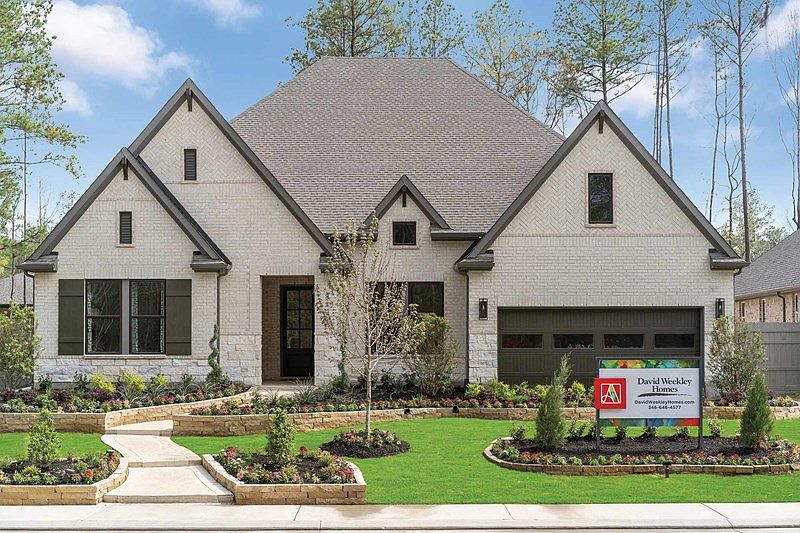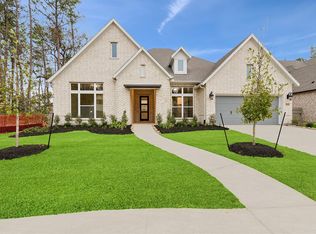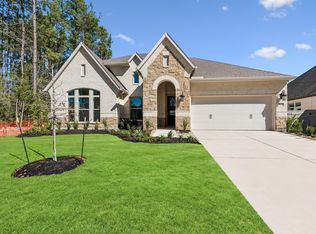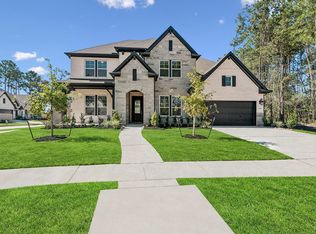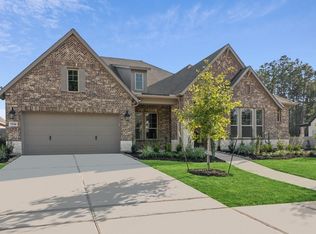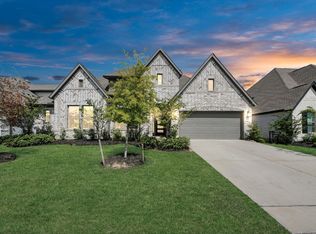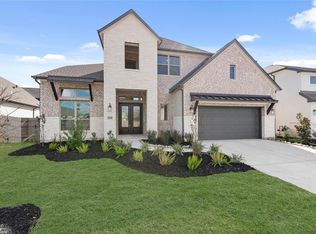15815 Moran Meadow St, Conroe, TX 77302
What's special
- 181 days |
- 142 |
- 5 |
Zillow last checked: 8 hours ago
Listing updated: 20 hours ago
Beverly Bradley TREC #0181890 832-975-8828,
Weekley Properties Beverly Bradley
Travel times
Schedule tour
Select your preferred tour type — either in-person or real-time video tour — then discuss available options with the builder representative you're connected with.
Open houses
Facts & features
Interior
Bedrooms & bathrooms
- Bedrooms: 5
- Bathrooms: 5
- Full bathrooms: 4
- 1/2 bathrooms: 1
Rooms
- Room types: Media Room, Utility Room
Primary bathroom
- Features: Primary Bath: Shower Only
Kitchen
- Features: Kitchen Island, Kitchen open to Family Room, Pantry, Pots/Pans Drawers, Under Cabinet Lighting, Walk-in Pantry
Heating
- Natural Gas, Zoned
Cooling
- Ceiling Fan(s), Electric, Zoned
Appliances
- Included: ENERGY STAR Qualified Appliances, Disposal, Convection Oven, Microwave, Gas Cooktop, Dishwasher
- Laundry: Electric Dryer Hookup, Gas Dryer Hookup, Washer Hookup
Features
- High Ceilings, 2 Bedrooms Down, En-Suite Bath, Primary Bed - 1st Floor, Walk-In Closet(s)
- Flooring: Carpet, Tile
- Windows: Insulated/Low-E windows
- Has fireplace: No
Interior area
- Total structure area: 3,736
- Total interior livable area: 3,736 sqft
Video & virtual tour
Property
Parking
- Total spaces: 4
- Parking features: Attached, Oversized, Tandem
- Attached garage spaces: 4
Features
- Stories: 2
- Patio & porch: Patio/Deck, Porch
- Exterior features: Sprinkler System
- Fencing: Back Yard
Lot
- Size: 10,184 Square Feet
- Dimensions: 76 x 134
- Features: Back Yard, Subdivided, 0 Up To 1/4 Acre
Construction
Type & style
- Home type: SingleFamily
- Architectural style: Traditional
- Property subtype: Single Family Residence
Materials
- Batts Insulation, Blown-In Insulation, Brick, Stone
- Foundation: Slab
- Roof: Composition
Condition
- New construction: Yes
Details
- Builder name: David Weekley Homes
Utilities & green energy
- Sewer: Public Sewer
- Water: Public
Green energy
- Green verification: ENERGY STAR Certified Homes, Environments for Living, HERS Index Score
- Energy efficient items: Attic Vents, Thermostat, Lighting, HVAC, HVAC>13 SEER
Community & HOA
Community
- Subdivision: ARTAVIA 65' Homesites
HOA
- Has HOA: Yes
- HOA fee: $1,185 annually
Location
- Region: Conroe
Financial & listing details
- Price per square foot: $163/sqft
- Date on market: 6/16/2025
- Listing terms: Cash,Conventional,FHA,VA Loan
- Road surface type: Concrete, Curbs, Gutters
About the community
Starting rate as a low as 3.99% on select quick move-in homes*
Starting rate as a low as 3.99% on select quick move-in homes*. Offer valid September, 23, 2025 to January, 1, 2026.Source: David Weekley Homes
12 homes in this community
Available homes
| Listing | Price | Bed / bath | Status |
|---|---|---|---|
Current home: 15815 Moran Meadow St | $610,000 | 5 bed / 5 bath | Available |
| 15810 Moran Meadow St | $755,600 | 4 bed / 4 bath | Move-in ready |
| 15717 Terracotta Terrace Ln | $510,000 | 4 bed / 3 bath | Available |
| 15714 Terracotta Terrace Ln | $560,000 | 4 bed / 3 bath | Available |
| 15811 Moran Meadow St | $620,000 | 4 bed / 4 bath | Available |
| 15734 Terracotta Terrace Ln | $640,000 | 4 bed / 5 bath | Available |
| 15748 Terracotta Terrace Ln | $650,000 | 4 bed / 3 bath | Available |
| 15819 Moran Meadow St | $632,315 | 4 bed / 3 bath | Available April 2026 |
| 15709 Terracotta Terrace Ln | $703,625 | 4 bed / 4 bath | Available April 2026 |
| 15722 Terracotta Terrace Ln | $721,528 | 4 bed / 4 bath | Available April 2026 |
| 15744 Terracotta Terrace Ln | $590,000 | 4 bed / 3 bath | Pending |
| 15743 Terracotta Terrace Ln | $730,000 | 4 bed / 4 bath | Pending |
Source: David Weekley Homes
Contact builder

By pressing Contact builder, you agree that Zillow Group and other real estate professionals may call/text you about your inquiry, which may involve use of automated means and prerecorded/artificial voices and applies even if you are registered on a national or state Do Not Call list. You don't need to consent as a condition of buying any property, goods, or services. Message/data rates may apply. You also agree to our Terms of Use.
Learn how to advertise your homesEstimated market value
$597,800
$568,000 - $628,000
Not available
Price history
| Date | Event | Price |
|---|---|---|
| 10/30/2025 | Price change | $610,000-1.6%$163/sqft |
Source: | ||
| 10/17/2025 | Price change | $620,000-1.6%$166/sqft |
Source: | ||
| 10/11/2025 | Price change | $630,000-1.6%$169/sqft |
Source: | ||
| 10/7/2025 | Price change | $640,000-1.5%$171/sqft |
Source: | ||
| 8/29/2025 | Price change | $650,000-1.5%$174/sqft |
Source: | ||
Public tax history
Monthly payment
Neighborhood: 77302
Nearby schools
GreatSchools rating
- 4/10San Jacinto Elementary SchoolGrades: PK-4Distance: 0.8 mi
- 4/10Moorhead J High SchoolGrades: 7-8Distance: 4 mi
- 4/10Caney Creek High SchoolGrades: 9-12Distance: 3.7 mi
Schools provided by the builder
- Elementary: San Jacinto Elementary School
- Middle: Moorhead Junior High School
- High: Caney Creek High School
- District: Conroe Independent School District
Source: David Weekley Homes. This data may not be complete. We recommend contacting the local school district to confirm school assignments for this home.
