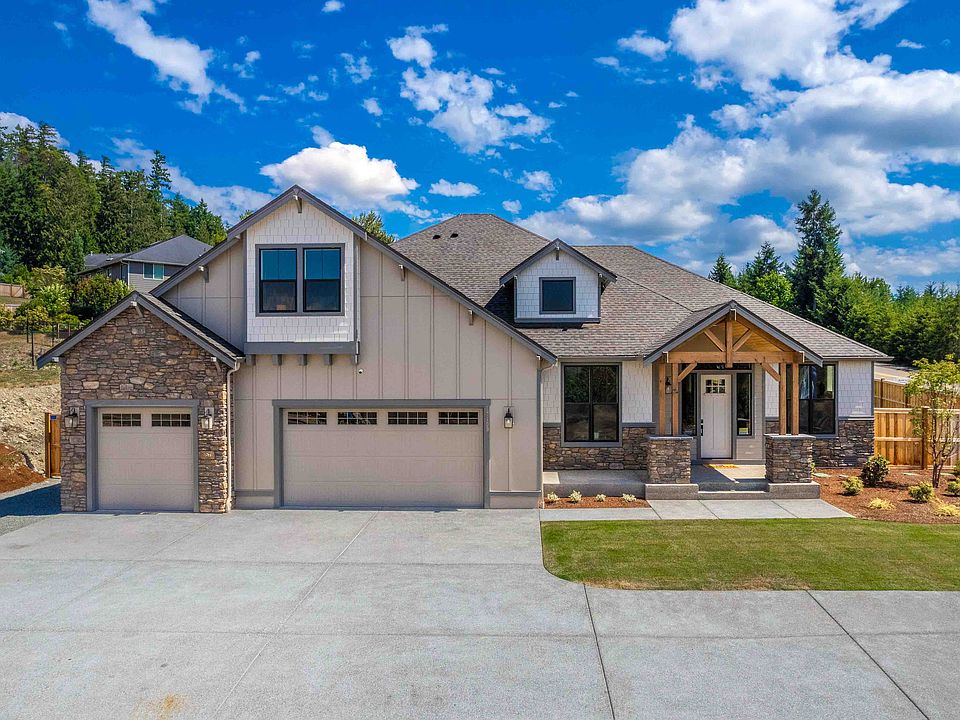The St. Helens Bonus home design is a spacious layout that flows easily and provides a perfect blend of social space and privacy. The layout is the same on the ground floor as the St. Helens, but the St. Helens Bonus features an additional bonus level upstairs, without creating an entire second story that may be more than many homeowners need. The layout of this home is flexible, with three to five bedrooms available, depending on how you choose to use the space. There are also options for two, 2.5, or even four bathrooms, and the choice of a two- or three-car garage. On top of it all, you get 3436 square feet of living space to enjoy.
The basic St. Helens layout is spacious and full of great options to give everyone their own space, as well as plenty of room to come together. With the St. Helens Bonus, you get additional space to be used however you choose. The upstairs level depends on the elevation you choose. Elevation A features a large bonus room with optional fifth bedroom and bathroom. Even with the bedroom and bathroom, there's still plenty of space for a bonus room, perfect for a game room, or even a sitting room for multigenerational living.
The St. Helens Bonus is a stand-out home that features a variety of options to appeal to an equally broad number of home buyers and their personal lifestyle. Contact Garrette Custom Homes today to learn more about both of the St. Helens home designs and find your perfect fit.
New construction
$1,049,900
15814 Boise Ln SE, Yelm, WA 98597
4beds
3,436sqft
Single Family Residence
Built in 2025
-- sqft lot
$1,049,700 Zestimate®
$306/sqft
$-- HOA
Under construction
Currently being built and ready to move in soon. Reserve today by contacting the builder.
What's special
Two- or three-car garageLarge bonus roomSpacious layoutAdditional bonus level upstairs
- 241 days |
- 181 |
- 5 |
Zillow last checked: September 23, 2025 at 12:37pm
Listing updated: September 23, 2025 at 12:37pm
Listed by:
Garrette Custom Homes
Source: Garrette Custom Homes
Travel times
Facts & features
Interior
Bedrooms & bathrooms
- Bedrooms: 4
- Bathrooms: 3
- Full bathrooms: 3
Heating
- Electric, Heat Pump
Cooling
- Central Air
Appliances
- Included: Dishwasher, Disposal, Range
Features
- Walk-In Closet(s)
- Windows: Double Pane Windows
- Has fireplace: Yes
Interior area
- Total interior livable area: 3,436 sqft
Video & virtual tour
Property
Parking
- Total spaces: 3
- Parking features: Attached
- Attached garage spaces: 3
Details
- Parcel number: 80080000101
Construction
Type & style
- Home type: SingleFamily
- Architectural style: Craftsman
- Property subtype: Single Family Residence
Materials
- Concrete, Stone
- Roof: Asphalt
Condition
- New Construction,Under Construction
- New construction: Yes
- Year built: 2025
Details
- Builder name: Garrette Custom Homes
Community & HOA
Community
- Subdivision: Scattered Lots Puget Sound
Location
- Region: Yelm
Financial & listing details
- Price per square foot: $306/sqft
- Tax assessed value: $173,200
- Annual tax amount: $1,030
- Date on market: 2/7/2025
About the community
View community detailsSource: Garrette Custom Homes

