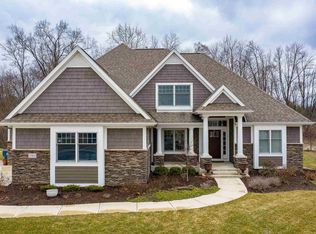When opportunity knocks, walk through the door and be impressed with this custom-built Steve Fredrick Homes 2 story, 5-bedroom, 4.5 bath home in prestigious NWAC School's Twin Eagles Subdivision. This one owner home with its multi-peak front elevation sits on a beautiful half acre cul-de-sac pond lot accentuated by the extensive landscaping. One step into the foyer you will be drawn to the view from the great room with a wall of floor to ceiling windows. The open floor plan allows spacious entertaining room which flows from the formal dining room through the great room to the kitchen and heart room. The first-floor master suite with a glamorous bath which includes a walk-in ceramic shower with body jets, whirlpool tub, double vanities, separate stool area and two walk-in closets. A first-floor den with French glass doors topped with transom windows. The eat-in gourmet kitchen with breakfast bar, quartz counters, corner pantry and ceramic floors with an adjoining hearth room featuring a corner gas log fireplace. Upper level with two bedrooms sharing a Jack-in-Jill bath and a third bedroom with private bath. Walk-in attic access is conveniently located in an upstairs bedroom. Main floor laundry room with utility sink, folding counter and ample storage room. The sun filled day-light lower level extends your entertaining area with an incredible custom build wet bar featuring unique storage hide a ways, quartz counters, wine cabinet, and a mini refrigerator. A large media room, exercise or multipurpose room, fifth bedroom with private bath finishes this oversized lower level. Two levels of outdoor entertaining area with a trek deck off the kitchen and a lower stone accented stamped concrete sitting area with gas log fire pit allows you to enjoy the tranquil pond view. A 5-car garage with epoxy coated floors features a hidden loft hide a way. This home has extensive crown molding and wood details throughout the home, custom paint accents, build-in speakers, Pfister irrigation system, and third bay garage with loft is heated. Truly a dream property! Utility avg. - gas - $85/mo, electric - $265/mo.
This property is off market, which means it's not currently listed for sale or rent on Zillow. This may be different from what's available on other websites or public sources.
