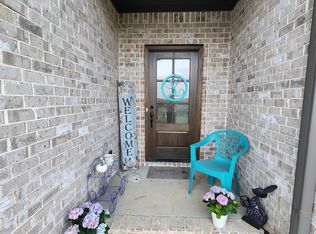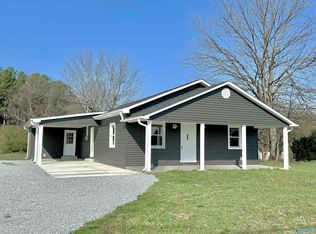Sold for $309,954
$309,954
15813 Davis Rd, Athens, AL 35611
3beds
1,758sqft
Single Family Residence
Built in ----
0.57 Acres Lot
$318,100 Zestimate®
$176/sqft
$1,870 Estimated rent
Home value
$318,100
$302,000 - $334,000
$1,870/mo
Zestimate® history
Loading...
Owner options
Explore your selling options
What's special
NEW full brick home in Limestone county offers an OPEN FLOOR PLAN with 3BR, 2BA. Includes spacious open living areas, kitchen island overlooks dining area which has french doors that open to covered deck with great view of a beautiful backyard area. Primary bedroom suite offers walk-in closet & deluxe private bath with large walk-in shower & double vanity. Hardwood throughout, solid surface counters & stainless appliances in kitchen, & a whole lot of other features to enjoy in this wonderful home! Prime location west of Athens, convenient to TVA/Brownsferry, Rogersville, with an easy commute to the Shoals, Madison or Decatur plus it's just a short trip to Elk/TN Rivers for fishing/boating!
Zillow last checked: 8 hours ago
Listing updated: September 03, 2023 at 06:32pm
Listed by:
Troy Elmore 256-777-3710,
Troy Elmore Realty & Auction,
Leslie Elmore 256-777-6563,
Troy Elmore Realty & Auction
Bought with:
Troy Elmore, 71065
Troy Elmore Realty & Auction
Source: ValleyMLS,MLS#: 1819731
Facts & features
Interior
Bedrooms & bathrooms
- Bedrooms: 3
- Bathrooms: 2
- Full bathrooms: 2
Primary bedroom
- Features: Ceiling Fan(s), Crown Molding, Wood Floor, Walk-In Closet(s)
- Level: First
- Area: 196
- Dimensions: 14 x 14
Bedroom 2
- Features: Ceiling Fan(s), Wood Floor
- Level: First
- Area: 156
- Dimensions: 12 x 13
Bedroom 3
- Features: Ceiling Fan(s), Wood Floor
- Level: First
- Area: 156
- Dimensions: 12 x 13
Primary bathroom
- Features: Double Vanity, Tile
- Level: First
- Area: 72
- Dimensions: 8 x 9
Dining room
- Features: Crown Molding, Wood Floor
- Level: First
- Area: 170
- Dimensions: 10 x 17
Kitchen
- Features: Crown Molding, Recessed Lighting, Wood Floor
- Level: First
- Area: 96
- Dimensions: 8 x 12
Living room
- Features: Ceiling Fan(s), Crown Molding, Recessed Lighting, Wood Floor
- Level: First
- Area: 361
- Dimensions: 19 x 19
Utility room
- Features: Tile
- Level: First
- Area: 40
- Dimensions: 5 x 8
Heating
- Central 1
Cooling
- Central 1
Appliances
- Included: Dishwasher, Microwave, Range
Features
- Has basement: No
- Has fireplace: No
- Fireplace features: None
Interior area
- Total interior livable area: 1,758 sqft
Property
Features
- Levels: One
- Stories: 1
- Has view: Yes
- View description: Bluff/Brow
Lot
- Size: 0.57 Acres
- Dimensions: 100 x 250
Details
- Parcel number: 12 04 17 0 001 004.000
Construction
Type & style
- Home type: SingleFamily
- Architectural style: Ranch,Traditional
- Property subtype: Single Family Residence
Materials
- Foundation: Slab
Condition
- New Construction
- New construction: Yes
Details
- Builder name: TRACEY MCMAHAN CONSTRUCTION LLC
Utilities & green energy
- Sewer: Septic Tank
- Water: Public
Community & neighborhood
Location
- Region: Athens
- Subdivision: Davis
Other
Other facts
- Listing agreement: Agency
Price history
| Date | Event | Price |
|---|---|---|
| 8/31/2023 | Sold | $309,954+0%$176/sqft |
Source: | ||
| 8/1/2023 | Pending sale | $309,900$176/sqft |
Source: | ||
| 10/2/2022 | Listed for sale | $309,900$176/sqft |
Source: | ||
Public tax history
| Year | Property taxes | Tax assessment |
|---|---|---|
| 2024 | $696 +9.4% | $24,960 +17.7% |
| 2023 | $636 +105900% | $21,200 +105900% |
| 2022 | $1 | $20 |
Find assessor info on the county website
Neighborhood: 35611
Nearby schools
GreatSchools rating
- 6/10Blue Springs Elementary SchoolGrades: PK-5Distance: 1.4 mi
- 5/10Clements High SchoolGrades: 6-12Distance: 0.9 mi
Schools provided by the listing agent
- Elementary: Bluesprings Elementary
- Middle: Clements
- High: Clements
Source: ValleyMLS. This data may not be complete. We recommend contacting the local school district to confirm school assignments for this home.
Get pre-qualified for a loan
At Zillow Home Loans, we can pre-qualify you in as little as 5 minutes with no impact to your credit score.An equal housing lender. NMLS #10287.
Sell for more on Zillow
Get a Zillow Showcase℠ listing at no additional cost and you could sell for .
$318,100
2% more+$6,362
With Zillow Showcase(estimated)$324,462

