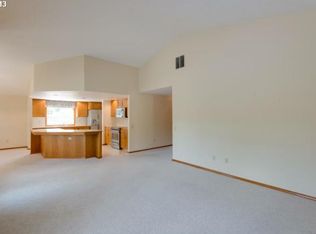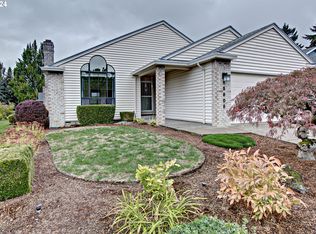Sold
$479,000
15811 NE Eugene St, Portland, OR 97230
2beds
1,541sqft
Residential, Single Family Residence
Built in 1990
8,712 Square Feet Lot
$480,100 Zestimate®
$311/sqft
$2,222 Estimated rent
Home value
$480,100
$456,000 - $504,000
$2,222/mo
Zestimate® history
Loading...
Owner options
Explore your selling options
What's special
Are you looking for a home with privacy,beautiful garden setting...this home has that and more.It is nestled in the lovely 55+ Summerplace, on a culdesac that backs to a beautiful natural setting..Great place to walk and enjoy Nature.Your Sun Room overlooks this beautiful area...A great place to enjoy and entertain Family and Friends.This home is on a culdesac,a great feature is the large,long flat driveway, easy to accomodate.As you enter,notice the vaulted ceilings,lots of windows with natural lighting.Newer laminate floors,EZ care!,Spacious Open Floor Plan. Lots of storage through-out.Large Primary Suite with Bath,two sinks,and shower.Double Closets with organizers.The 2nd Bedroom has vaulted ceiling and is ideal for your office. It has a wall bed, great for your guests....Vinyl windows through-out.Come and See.A great place to live.Lots of fun activities and great Ammenities. Check out our Web Page www.summerplacehoa.com,follow prompts for Buyers. There is lots of great information for you. Come and See!
Zillow last checked: 8 hours ago
Listing updated: September 15, 2023 at 04:42am
Listed by:
Nancy Duncan 503-703-5212,
Absolute Real Estate
Bought with:
Nancy Duncan
Absolute Real Estate
Source: RMLS (OR),MLS#: 23688571
Facts & features
Interior
Bedrooms & bathrooms
- Bedrooms: 2
- Bathrooms: 2
- Full bathrooms: 2
- Main level bathrooms: 2
Primary bedroom
- Features: Bathroom, Closet Organizer, Double Closet, Double Sinks, Shower, Suite
- Level: Main
- Area: 210
- Dimensions: 14 x 15
Bedroom 2
- Features: Closet Organizer, Double Closet, Vaulted Ceiling
- Level: Main
- Area: 90
- Dimensions: 9 x 10
Dining room
- Features: Sliding Doors, Vaulted Ceiling
- Level: Main
- Area: 96
- Dimensions: 8 x 12
Kitchen
- Features: Dishwasher, Disposal, Eating Area, Microwave, Pantry, Free Standing Range, Free Standing Refrigerator, Laminate Flooring, Plumbed For Ice Maker
- Level: Main
- Area: 120
- Width: 12
Living room
- Features: Vaulted Ceiling, Wallto Wall Carpet
- Level: Main
- Area: 238
- Dimensions: 14 x 17
Heating
- Forced Air 90
Cooling
- Central Air
Appliances
- Included: Dishwasher, Disposal, Free-Standing Range, Free-Standing Refrigerator, Microwave, Plumbed For Ice Maker, Washer/Dryer, Gas Water Heater
- Laundry: Laundry Room
Features
- Ceiling Fan(s), Solar Tube(s), Vaulted Ceiling(s), Built-in Features, Sink, Closet Organizer, Double Closet, Eat-in Kitchen, Pantry, Bathroom, Double Vanity, Shower, Suite
- Flooring: Laminate, Tile, Wall to Wall Carpet
- Doors: Storm Door(s), Sliding Doors
- Windows: Double Pane Windows, Vinyl Frames
- Basement: Crawl Space
Interior area
- Total structure area: 1,541
- Total interior livable area: 1,541 sqft
Property
Parking
- Total spaces: 2
- Parking features: Garage Door Opener, Attached
- Attached garage spaces: 2
Accessibility
- Accessibility features: One Level, Accessibility
Features
- Levels: One
- Stories: 1
- Exterior features: Garden, Yard
- Spa features: Association
Lot
- Size: 8,712 sqft
- Features: Cul-De-Sac, Sprinkler, SqFt 7000 to 9999
Details
- Parcel number: R278990
Construction
Type & style
- Home type: SingleFamily
- Property subtype: Residential, Single Family Residence
Materials
- Cedar, T111 Siding
- Roof: Composition
Condition
- Approximately
- New construction: No
- Year built: 1990
Details
- Warranty included: Yes
Utilities & green energy
- Gas: Gas
- Sewer: Public Sewer
- Water: Public
- Utilities for property: Cable Connected
Community & neighborhood
Senior living
- Senior community: Yes
Location
- Region: Portland
- Subdivision: Summerplace
HOA & financial
HOA
- Has HOA: Yes
- HOA fee: $375 annually
- Amenities included: Commons, Library, Management, Meeting Room, Party Room, Pool, Recreation Facilities, Sauna, Spa Hot Tub, Tennis Court, Weight Room
- Second HOA fee: $2,000 one time
Other
Other facts
- Listing terms: Cash,Conventional,VA Loan
- Road surface type: Paved
Price history
| Date | Event | Price |
|---|---|---|
| 9/1/2023 | Sold | $479,000$311/sqft |
Source: | ||
| 6/27/2023 | Pending sale | $479,000$311/sqft |
Source: | ||
| 6/22/2023 | Listed for sale | $479,000+20.1%$311/sqft |
Source: | ||
| 8/29/2019 | Sold | $399,000$259/sqft |
Source: | ||
| 8/5/2019 | Pending sale | $399,000$259/sqft |
Source: Absolute Real Estate #19138926 | ||
Public tax history
| Year | Property taxes | Tax assessment |
|---|---|---|
| 2025 | $7,138 +5.3% | $305,210 +3% |
| 2024 | $6,776 +4.1% | $296,330 +3% |
| 2023 | $6,512 +1.5% | $287,700 +3% |
Find assessor info on the county website
Neighborhood: Wilkes
Nearby schools
GreatSchools rating
- 5/10Margaret Scott Elementary SchoolGrades: K-5Distance: 0.6 mi
- 2/10Hauton B Lee Middle SchoolGrades: 6-8Distance: 0.8 mi
- 1/10Reynolds High SchoolGrades: 9-12Distance: 4.8 mi
Schools provided by the listing agent
- Elementary: Margaret Scott
- Middle: H.B. Lee
- High: Reynolds
Source: RMLS (OR). This data may not be complete. We recommend contacting the local school district to confirm school assignments for this home.
Get a cash offer in 3 minutes
Find out how much your home could sell for in as little as 3 minutes with a no-obligation cash offer.
Estimated market value
$480,100
Get a cash offer in 3 minutes
Find out how much your home could sell for in as little as 3 minutes with a no-obligation cash offer.
Estimated market value
$480,100

