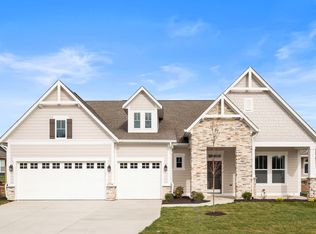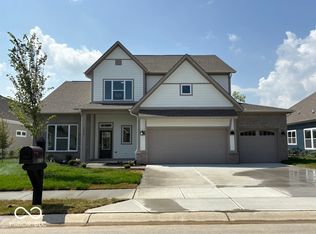Sold
$596,865
15810 Vitalize Run, Fishers, IN 46040
4beds
2,870sqft
Residential, Single Family Residence
Built in 2025
10,454.4 Square Feet Lot
$599,700 Zestimate®
$208/sqft
$-- Estimated rent
Home value
$599,700
$570,000 - $630,000
Not available
Zestimate® history
Loading...
Owner options
Explore your selling options
What's special
*Photos are of similar plan, actual features of home may vary.* The Bluestem floor plan by David Weekley Homes blends vibrant lifestyle spaces with top-quality craftsmanship to create a uniquely welcoming new home in Grantham. Timeless covered porches bookend this home's main level to offer superb outdoor leisure opportunities. Grand, energy-efficient windows allow natural light to shine on the impressive dining and family spaces. An open-concept kitchen rests at the heart of this home with a corner pantry and a multi-function island overlooking the gathering areas. Design the home office of your dreams in the downstairs study and a fun-focused family lounge or academic excellence library in the upstairs retreat. Spacious junior bedrooms are spread across both levels, ensuring everyone has plenty of privacy and a place to make their own. At the end of the day, you'll find exceptional comforts in the deluxe Owner's Retreat, complete with a luxury bathroom and walk-in closet. Build your future with the peace of mind that Our Industry-leading Warranty brings to this new home plan in Fishers, IN.
Zillow last checked: 8 hours ago
Listing updated: June 13, 2025 at 02:02pm
Listing Provided by:
Angela Huser 317-518-6286,
Weekley Homes Realty Company
Bought with:
Sena Taylor
Berkshire Hathaway Home
Source: MIBOR as distributed by MLS GRID,MLS#: 22026923
Facts & features
Interior
Bedrooms & bathrooms
- Bedrooms: 4
- Bathrooms: 3
- Full bathrooms: 3
- Main level bathrooms: 1
- Main level bedrooms: 1
Primary bedroom
- Features: Carpet
- Level: Upper
- Area: 240 Square Feet
- Dimensions: 15x16
Bedroom 2
- Features: Carpet
- Level: Main
- Area: 132 Square Feet
- Dimensions: 11x12
Bedroom 3
- Features: Carpet
- Level: Upper
- Area: 143 Square Feet
- Dimensions: 11x13
Bedroom 4
- Features: Carpet
- Level: Upper
- Area: 143 Square Feet
- Dimensions: 11x13
Dining room
- Features: Laminate Hardwood
- Level: Main
- Area: 195 Square Feet
- Dimensions: 13x15
Family room
- Features: Laminate Hardwood
- Level: Main
- Area: 378 Square Feet
- Dimensions: 21x18
Kitchen
- Features: Laminate Hardwood
- Level: Main
- Area: 270 Square Feet
- Dimensions: 18x15
Loft
- Features: Carpet
- Level: Upper
- Area: 132 Square Feet
- Dimensions: 11x12
Office
- Features: Laminate Hardwood
- Level: Main
- Area: 156 Square Feet
- Dimensions: 12x13
Heating
- Forced Air
Appliances
- Included: Gas Cooktop, Dishwasher, Disposal, Microwave, Oven
- Laundry: Upper Level
Features
- Attic Access, High Ceilings, High Speed Internet, Wired for Data, Pantry, Smart Thermostat, Walk-In Closet(s)
- Has basement: No
- Attic: Access Only
Interior area
- Total structure area: 2,870
- Total interior livable area: 2,870 sqft
Property
Parking
- Total spaces: 4
- Parking features: Attached, Concrete, Garage Door Opener
- Attached garage spaces: 4
- Details: Garage Parking Other(Finished Garage, Garage Door Opener, Keyless Entry)
Features
- Levels: Two
- Stories: 2
- Patio & porch: Covered
Lot
- Size: 10,454 sqft
Details
- Parcel number: 291232007022000020
- Horse amenities: None
Construction
Type & style
- Home type: SingleFamily
- Architectural style: Craftsman
- Property subtype: Residential, Single Family Residence
Materials
- Brick, Cement Siding
- Foundation: Concrete Perimeter, Slab
Condition
- New Construction
- New construction: Yes
- Year built: 2025
Details
- Builder name: David Weekley Homes
Utilities & green energy
- Water: Municipal/City
Community & neighborhood
Location
- Region: Fishers
- Subdivision: Grantham
HOA & financial
HOA
- Has HOA: Yes
- HOA fee: $725 annually
- Amenities included: Maintenance, Trail(s)
- Services included: Association Home Owners, Entrance Common, Maintenance, Walking Trails
- Association phone: 317-631-2213
Price history
| Date | Event | Price |
|---|---|---|
| 6/12/2025 | Sold | $596,865-0.3%$208/sqft |
Source: | ||
| 3/28/2025 | Pending sale | $598,380$208/sqft |
Source: | ||
| 3/14/2025 | Price change | $598,380-7%$208/sqft |
Source: | ||
| 3/11/2025 | Listed for sale | $643,419$224/sqft |
Source: | ||
Public tax history
| Year | Property taxes | Tax assessment |
|---|---|---|
| 2024 | $13 | $600 |
| 2023 | -- | $600 |
Find assessor info on the county website
Neighborhood: 46040
Nearby schools
GreatSchools rating
- 8/10Hamilton Southeastern Jr High SchoolGrades: 5-8Distance: 0.4 mi
- 10/10Hamilton Southeastern High SchoolGrades: 9-12Distance: 1.9 mi
- 7/10Southeastern Elementary SchoolGrades: PK-4Distance: 0.7 mi
Get a cash offer in 3 minutes
Find out how much your home could sell for in as little as 3 minutes with a no-obligation cash offer.
Estimated market value
$599,700
Get a cash offer in 3 minutes
Find out how much your home could sell for in as little as 3 minutes with a no-obligation cash offer.
Estimated market value
$599,700

