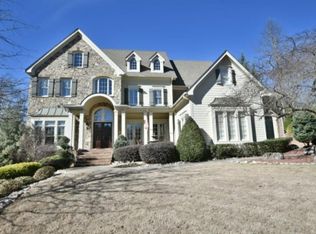Are you looking for a Resort Lifestyle only 15 minutes from Windward Parkway? Do you Enjoy Sitting Poolside, Swimming, or Relaxing in a Poolside Spa? Does Relaxing and Sipping a Cool Drink under a Custom Pergola while experiencing the Tranquility of a Waterfall Cascading into a Koi Pond surrounded by Professional Landscaping Appeal to You? If this sounds like you, come see this Truly Magnificent 6 Bedroom, 5 ½ Bath Custom Home on 1+ acre Private Lot Featuring a Pebble-Tec Pool with Spa, an Outdoor Kitchen on Flagstone Patio, and a peaceful pergola overlooking a lovely garden including Waterfall and Koi Pond. What a Wonderful Place to recharge the batteries and leave the world behind! And the Interior will not disappoint. A plethora of Architectural Detail – Coffered Ceilings, Architectural Columns, Rounded Walls, Heavy Moldings, Designer Colors and Hardwoods throughout the Main Level. A Dramatic 2 Story Foyer with Beamed Ceiling Welcomes you – Columns highlight the Banquet sized Formal Dining Room featuring French Doors leading onto the Rocking Chair front Porch. Another set of French Doors lead to the Office or Main Level Bedroom, with Full Private Bath. The Impressive Great Room Boasts Custom Bookcases Flanking a Lavish Cast Stone Fireplace, Architecturally Curved Wall, Heavy Crown Molding and Three Floor to Ceiling Palladian Windows overlooking the Backyard Paradise. The Chef’s Kitchen Features Granite Countertops, stained Cherry Cabinets, Stainless Upgraded Appliances, a Large Bayed Breakfast Area and Breakfast Bar. The Inviting Keeping Room Boasts a Stacked Stone Fireplace flanked by Custom Built-ins, a Unique Custom Recessed TV Cabinet and Elegant Coffered Ceiling. Upstairs, You’ll be Overwhelmed by The Sumptuous Master Suite – A Separate Sitting Room Surrounded by Windows Overlooking the Backyard. A Step-up Master Bedroom with Elegant Deep Trey Ceiling and a Romantic Fireplace Flanked by Custom Built-ins. And a Glamorous Travertine Master Bath with a Hollywood Tub, Custom Cherry Cabinets, Natural Marble Countertops, Separate Vanity area and Dual Head Shower. WOW! Also 3 Oversized Secondary Bedrooms up, each with Private Bath. The Finished Terrace Level Boasts a Media Room, Full Bath, and Bedroom/Exercise Room, with Private Flagstone Patio and lots of unfinished space for storage and workshop. Great North Fulton Schools. Wonderful Family Neighborhood with Pool, Tennis, Clubhouse, and Playground. DON”T MISS THIS ONE !!
This property is off market, which means it's not currently listed for sale or rent on Zillow. This may be different from what's available on other websites or public sources.
