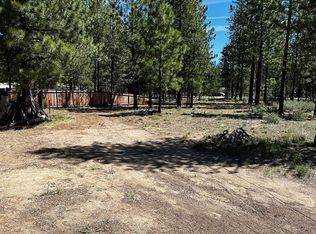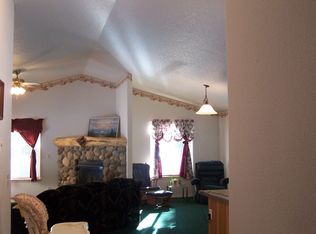Completely remodeled home with end of the road privacy, modern touches and a country feel. The open floor plan and large windows makes the home feel spacious and bright. Interior highlights include updated LED lighting, reclaimed barn wood ascents, tile around the wood burning stove and heated floors in the master bath. Plus, LVP flooring throughout the home and new carpet in the guest bedrooms. The kitchen features new cabinets, wine frig, SS appliances, and butcher block counter tops. Efficient mini split units provide heat/AC to the rooms as well as the detached garage. Outside, the home features and a hot tub, outdoor shower and a privacy fence. The roof and septic were replaced in 2020, and the exterior paint and low maintenance Trex decks were done last year. The home is set back from the road and neighbors, so it is quiet and peaceful. The adjacent lot is also for sale for additional space for a shop. Available fully furnished for an ideal investment property. Come take a look! Shown by appointment. Email curtloch@gmail.com to schedule a showing.
This property is off market, which means it's not currently listed for sale or rent on Zillow. This may be different from what's available on other websites or public sources.

