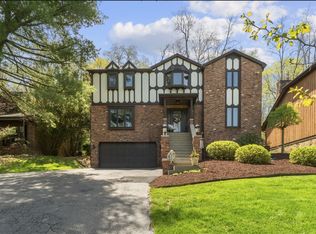Sold for $450,000 on 06/02/23
$450,000
1581 Wilson Rd, Pittsburgh, PA 15236
4beds
2,394sqft
Single Family Residence
Built in 1985
0.3 Acres Lot
$459,600 Zestimate®
$188/sqft
$3,043 Estimated rent
Home value
$459,600
$437,000 - $483,000
$3,043/mo
Zestimate® history
Loading...
Owner options
Explore your selling options
What's special
This gorgeous 4 bedroom home is FULL OF UPDATES and beautiful amenities throughout. Formal living room has a full wall of built-in shelves and cabinets and is the ideal space for an office. Elegant dining room has crown molding and wainscoting accents. Stunning kitchen with leathered finish quartzite countertops, island, and black stainless steel appliances. Copper farmhouse sink. Open concept kitchen/family room includes a brick log burning fireplace that cozies up the space. From the kitchen, walk out of the sliding glass doors to a sprawling covered patio area. Stairs lead to an incredible in ground pool (almost) private oasis with an entertaining area consisting of a stone bar with seating and space for a BBQ grill. Lovely primary bedroom with en suite and walk-in closet is the perfect space to unwind after a long day. 3 additional bedrooms with spacious room sizes include large closets. Finished basement is the ideal game day space with a huge bar, bottle shelves and wine fridge.
Zillow last checked: 8 hours ago
Listing updated: June 02, 2023 at 11:34am
Listed by:
Cheryl Kibe 412-831-0100,
BERKSHIRE HATHAWAY THE PREFERRED REALTY
Bought with:
April Bartley
HOWARD HANNA REAL ESTATE SERVICES
Source: WPMLS,MLS#: 1601875 Originating MLS: West Penn Multi-List
Originating MLS: West Penn Multi-List
Facts & features
Interior
Bedrooms & bathrooms
- Bedrooms: 4
- Bathrooms: 4
- Full bathrooms: 2
- 1/2 bathrooms: 2
Primary bedroom
- Level: Upper
- Dimensions: 17x14
Bedroom 2
- Level: Upper
- Dimensions: 18x11
Bedroom 3
- Level: Upper
- Dimensions: 17x14
Bedroom 4
- Level: Upper
- Dimensions: 13x10
Dining room
- Level: Main
- Dimensions: 13x12
Entry foyer
- Level: Main
- Dimensions: 9x7
Family room
- Level: Main
- Dimensions: 19x14
Game room
- Level: Lower
- Dimensions: 25x14
Kitchen
- Level: Main
- Dimensions: 16x14
Laundry
- Level: Main
- Dimensions: 8x7
Living room
- Level: Main
- Dimensions: 18x13
Heating
- Forced Air, Gas
Cooling
- Central Air
Appliances
- Included: Some Gas Appliances, Convection Oven, Dishwasher, Disposal, Microwave, Refrigerator, Stove
Features
- Wet Bar, Kitchen Island, Pantry, Window Treatments
- Flooring: Ceramic Tile, Hardwood, Carpet
- Windows: Multi Pane, Screens, Window Treatments
- Basement: Walk-Out Access
- Number of fireplaces: 1
- Fireplace features: Log Lighter
Interior area
- Total structure area: 2,394
- Total interior livable area: 2,394 sqft
Property
Parking
- Total spaces: 2
- Parking features: Built In, Garage Door Opener
- Has attached garage: Yes
Features
- Levels: Two
- Stories: 2
- Pool features: Pool
Lot
- Size: 0.30 Acres
- Dimensions: 13032
Details
- Parcel number: 0663C00019000000
Construction
Type & style
- Home type: SingleFamily
- Architectural style: Two Story
- Property subtype: Single Family Residence
Materials
- Brick, Frame
- Roof: Asphalt
Condition
- Resale
- Year built: 1985
Utilities & green energy
- Sewer: Public Sewer
- Water: Public
Community & neighborhood
Location
- Region: Pittsburgh
Price history
| Date | Event | Price |
|---|---|---|
| 6/2/2023 | Sold | $450,000+8.4%$188/sqft |
Source: | ||
| 5/1/2023 | Contingent | $414,990$173/sqft |
Source: | ||
| 4/27/2023 | Listed for sale | $414,990+96.7%$173/sqft |
Source: | ||
| 8/23/2011 | Sold | $211,000$88/sqft |
Source: Public Record Report a problem | ||
Public tax history
| Year | Property taxes | Tax assessment |
|---|---|---|
| 2025 | $9,197 +30.2% | $245,300 +21.3% |
| 2024 | $7,061 +638.3% | $202,200 |
| 2023 | $956 | $202,200 |
Find assessor info on the county website
Neighborhood: 15236
Nearby schools
GreatSchools rating
- 6/10South Park Elementary CenterGrades: K-4Distance: 0.9 mi
- 6/10South Park Middle SchoolGrades: 5-8Distance: 1.9 mi
- 7/10South Park Senior High SchoolGrades: 9-12Distance: 1 mi
Schools provided by the listing agent
- District: South Park
Source: WPMLS. This data may not be complete. We recommend contacting the local school district to confirm school assignments for this home.

Get pre-qualified for a loan
At Zillow Home Loans, we can pre-qualify you in as little as 5 minutes with no impact to your credit score.An equal housing lender. NMLS #10287.
