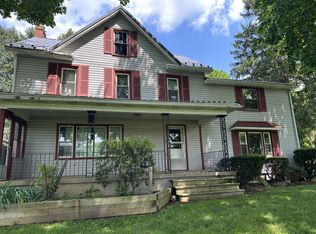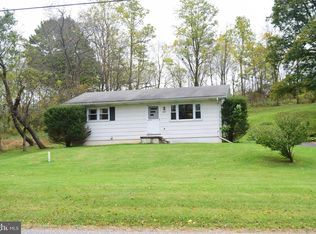Sold for $375,000
$375,000
1581 W Branch Rd, State College, PA 16801
3beds
2,153sqft
Single Family Residence
Built in 1962
1.6 Acres Lot
$381,500 Zestimate®
$174/sqft
$2,388 Estimated rent
Home value
$381,500
$343,000 - $423,000
$2,388/mo
Zestimate® history
Loading...
Owner options
Explore your selling options
What's special
A red brick split-level home featuring three bedrooms, two bathrooms, and a one-car garage. The property showcases hardwood floors and a cozy fireplace. The middle level includes an office or potential fourth bedroom, a full bathroom, laundry room combo. The lower level provides a spacious family room and a kitchenette. Additional features include a sunroom and an in ground swimming pool, all situated on a 1.6-acre lot.
Zillow last checked: 8 hours ago
Listing updated: July 21, 2025 at 06:57am
Listed by:
Doug Brown 814-571-2517,
Kissinger, Bigatel & Brower,
Listing Team: Doug Brown
Bought with:
Peter Chiarkas, AB067116
Kissinger, Bigatel & Brower
Kristina Bonson, RS326351
Kissinger, Bigatel & Brower
Source: Bright MLS,MLS#: PACE2514868
Facts & features
Interior
Bedrooms & bathrooms
- Bedrooms: 3
- Bathrooms: 2
- Full bathrooms: 2
Bedroom 1
- Level: Upper
- Area: 108 Square Feet
- Dimensions: 9 x 12
Bedroom 2
- Level: Upper
- Area: 108 Square Feet
- Dimensions: 9 x 12
Bedroom 3
- Level: Upper
- Area: 108 Square Feet
- Dimensions: 9 x 12
Dining room
- Level: Main
- Area: 110 Square Feet
- Dimensions: 11 x 10
Family room
- Level: Lower
- Area: 252 Square Feet
- Dimensions: 12 x 21
Other
- Level: Upper
- Area: 63 Square Feet
- Dimensions: 9 x 7
Other
- Level: Lower
Kitchen
- Level: Main
- Area: 121 Square Feet
- Dimensions: 11 x 11
Laundry
- Level: Lower
Living room
- Level: Main
- Area: 228 Square Feet
- Dimensions: 12 x 19
Office
- Level: Lower
- Area: 90 Square Feet
- Dimensions: 9 x 10
Heating
- Baseboard, Electric
Cooling
- None
Appliances
- Included: Electric Water Heater
- Laundry: Lower Level, Laundry Room
Features
- Kitchenette, Block Walls
- Flooring: Hardwood, Vinyl
- Basement: Partially Finished
- Number of fireplaces: 1
- Fireplace features: Wood Burning
Interior area
- Total structure area: 2,153
- Total interior livable area: 2,153 sqft
- Finished area above ground: 1,225
- Finished area below ground: 928
Property
Parking
- Total spaces: 1
- Parking features: Garage Faces Front, Asphalt, Attached, Driveway
- Attached garage spaces: 1
- Has uncovered spaces: Yes
- Details: Garage Sqft: 297
Accessibility
- Accessibility features: None
Features
- Levels: Multi/Split,Three
- Stories: 3
- Patio & porch: Porch
- Has private pool: Yes
- Pool features: In Ground, Private
- Fencing: Chain Link
- Has view: Yes
- View description: Trees/Woods
Lot
- Size: 1.60 Acres
- Features: Wooded
Details
- Additional structures: Above Grade, Below Grade
- Parcel number: 19005,031,0000
- Zoning: R
- Special conditions: Standard
Construction
Type & style
- Home type: SingleFamily
- Property subtype: Single Family Residence
Materials
- Brick
- Foundation: Brick/Mortar
- Roof: Shingle
Condition
- New construction: No
- Year built: 1962
Utilities & green energy
- Sewer: On Site Septic
- Water: Public
Community & neighborhood
Location
- Region: State College
- Subdivision: None Available
- Municipality: COLLEGE TWP
Other
Other facts
- Listing agreement: Exclusive Right To Sell
- Listing terms: Cash,Conventional,VA Loan
- Ownership: Fee Simple
- Road surface type: Gravel
Price history
| Date | Event | Price |
|---|---|---|
| 7/21/2025 | Sold | $375,000$174/sqft |
Source: | ||
| 6/27/2025 | Pending sale | $375,000$174/sqft |
Source: | ||
| 6/12/2025 | Listed for sale | $375,000$174/sqft |
Source: | ||
| 5/28/2025 | Pending sale | $375,000$174/sqft |
Source: | ||
| 5/23/2025 | Listed for sale | $375,000+38.9%$174/sqft |
Source: | ||
Public tax history
| Year | Property taxes | Tax assessment |
|---|---|---|
| 2024 | $3,659 +2.1% | $56,415 |
| 2023 | $3,585 +5.9% | $56,415 |
| 2022 | $3,386 | $56,415 |
Find assessor info on the county website
Neighborhood: 16801
Nearby schools
GreatSchools rating
- 7/10Mt. Nittany ElemenaryGrades: K-5Distance: 1.9 mi
- 9/10State College Area High SchoolGrades: 8-12Distance: 1.3 mi
- 7/10Mount Nittany Middle SchoolGrades: 6-8Distance: 2 mi
Schools provided by the listing agent
- District: State College Area
Source: Bright MLS. This data may not be complete. We recommend contacting the local school district to confirm school assignments for this home.

Get pre-qualified for a loan
At Zillow Home Loans, we can pre-qualify you in as little as 5 minutes with no impact to your credit score.An equal housing lender. NMLS #10287.

