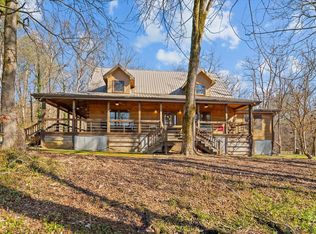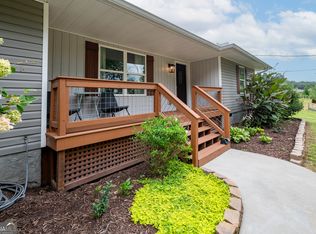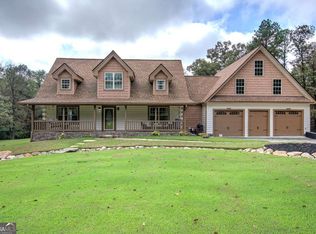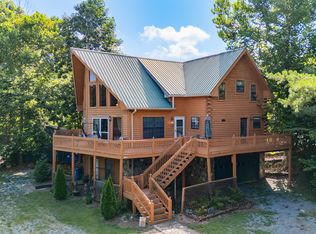Set on 19+ private acres, this 3 bedroom, 2 bathroom home built in 2022 offers a rare blend of modern comfort and wide-open opportunity. Thoughtfully constructed with 100% maintenance-free exterior siding and a metal roof, this home is designed for longevity and easy living. The property is a true blank canvas, ideal for a gentleman's farm, equestrian estate, or private retreat. With partially cleared land, sporadic hunting areas, and two natural freshwater springs, the acreage is well-suited for horses, livestock, pasture, trails, or future expansion. A finished basement adds flexible living space-perfect for a recreation room, home office, guest suite, or gym. Whether your vision includes an equestrian farm, recreational getaway, or peaceful homestead, this property delivers the space, privacy, and versatility to bring it to life.
Active
$749,000
1581 Taylor Town Rd NE, Ranger, GA 30734
3beds
3,868sqft
Est.:
Single Family Residence
Built in 2022
19.06 Acres Lot
$727,400 Zestimate®
$194/sqft
$-- HOA
What's special
- 15 days |
- 866 |
- 41 |
Zillow last checked: 8 hours ago
Listing updated: February 11, 2026 at 10:06pm
Listed by:
Cassie Rasco Cassie Rasco,
BHHS Georgia Properties
Source: GAMLS,MLS#: 10679420
Tour with a local agent
Facts & features
Interior
Bedrooms & bathrooms
- Bedrooms: 3
- Bathrooms: 3
- Full bathrooms: 2
- 1/2 bathrooms: 1
- Main level bathrooms: 2
- Main level bedrooms: 3
Rooms
- Room types: Laundry, Other
Kitchen
- Features: Kitchen Island
Heating
- Central
Cooling
- Central Air
Appliances
- Included: Dishwasher, Microwave, Refrigerator
- Laundry: Other
Features
- Other
- Flooring: Hardwood
- Windows: Double Pane Windows
- Basement: Daylight,Finished
- Has fireplace: No
- Common walls with other units/homes: No Common Walls
Interior area
- Total structure area: 3,868
- Total interior livable area: 3,868 sqft
- Finished area above ground: 1,980
- Finished area below ground: 1,888
Property
Parking
- Total spaces: 2
- Parking features: Garage
- Has garage: Yes
Features
- Levels: Two
- Stories: 2
- Exterior features: Other
- Has view: Yes
- View description: Seasonal View
- Waterfront features: Pond
Lot
- Size: 19.06 Acres
- Features: Other, Pasture
- Residential vegetation: Cleared, Partially Wooded
Details
- Parcel number: 094 010A
Construction
Type & style
- Home type: SingleFamily
- Architectural style: Other
- Property subtype: Single Family Residence
Materials
- Other
- Roof: Metal
Condition
- Resale
- New construction: No
- Year built: 2022
Utilities & green energy
- Sewer: Septic Tank
- Water: Well
- Utilities for property: Electricity Available, Water Available
Community & HOA
Community
- Features: None
- Subdivision: None
HOA
- Has HOA: No
- Services included: None
Location
- Region: Ranger
Financial & listing details
- Price per square foot: $194/sqft
- Annual tax amount: $3,243
- Date on market: 1/29/2026
- Cumulative days on market: 15 days
- Listing agreement: Exclusive Right To Sell
- Listing terms: Cash,Conventional
- Electric utility on property: Yes
Estimated market value
$727,400
$691,000 - $764,000
$3,774/mo
Price history
Price history
| Date | Event | Price |
|---|---|---|
| 1/29/2026 | Listed for sale | $749,000-1.4%$194/sqft |
Source: | ||
| 8/2/2025 | Listing removed | $760,000$196/sqft |
Source: | ||
| 6/11/2025 | Price change | $760,000-3.2%$196/sqft |
Source: | ||
| 2/2/2025 | Listed for sale | $785,000-7.6%$203/sqft |
Source: | ||
| 2/1/2025 | Listing removed | $850,000$220/sqft |
Source: | ||
Public tax history
Public tax history
Tax history is unavailable.BuyAbility℠ payment
Est. payment
$4,230/mo
Principal & interest
$3525
Property taxes
$443
Home insurance
$262
Climate risks
Neighborhood: 30734
Nearby schools
GreatSchools rating
- 5/10Fairmount Elementary SchoolGrades: PK-5Distance: 9.4 mi
- 6/10Red Bud Middle SchoolGrades: 6-8Distance: 5.5 mi
- 7/10Sonoraville High SchoolGrades: 9-12Distance: 9.1 mi
Schools provided by the listing agent
- Elementary: Fairmount
- Middle: Red Bud
- High: Sonoraville
Source: GAMLS. This data may not be complete. We recommend contacting the local school district to confirm school assignments for this home.
- Loading
- Loading




