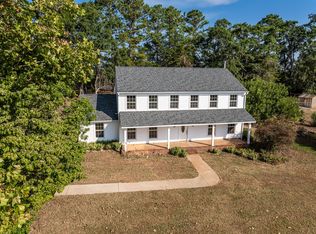Sold for $500,000 on 04/29/24
$500,000
1581 SMITH CRAWFORD ROAD Road, Thomson, GA 30824
3beds
2,553sqft
Single Family Residence
Built in 2010
9.08 Acres Lot
$522,800 Zestimate®
$196/sqft
$2,243 Estimated rent
Home value
$522,800
Estimated sales range
Not available
$2,243/mo
Zestimate® history
Loading...
Owner options
Explore your selling options
What's special
Country living at it's finest! This charming home is located on 9.08 acres with a rocking chair front porch. This home features 3 bedrooms, 2 1/2 bathrooms, formal dining room, large great room with stone fireplace with gas logs and vaulted ceilings, gorgeous open floor plan kitchen with updated cabinetry and kitchen island. Primary bedroom is located on the main level, the primary bathroom features a large tiled shower with dual shower heads, dual vanities, and large walk-in closet. Upstairs you will find 2 bedrooms, a full bathroom, and a loft that could serve as a fourth bedroom, a play area, another living area or office area with lots of storage. Back of the home features a nice screened in back porch and a brand new oversized deck overlooking lots of land, an outbuilding and farm animals. (Goats and chickens are negotiable). Home is conveniently located within 15 minutes of Thomson, Harlem and Evans. Green shed is negotiable.
Zillow last checked: 8 hours ago
Listing updated: December 29, 2024 at 01:23am
Listed by:
Shannon Bartlett,
Vandermorgan Realty
Bought with:
Rodney Reeves, 368992
Reeves Realty & Investments, Llc
Source: Hive MLS,MLS#: 526764
Facts & features
Interior
Bedrooms & bathrooms
- Bedrooms: 3
- Bathrooms: 3
- Full bathrooms: 2
- 1/2 bathrooms: 1
Primary bedroom
- Level: Main
- Dimensions: 16 x 13
Bedroom 2
- Level: Upper
- Dimensions: 12 x 11
Bedroom 3
- Level: Upper
- Dimensions: 13 x 11
Breakfast room
- Level: Upper
- Dimensions: 11 x 11
Dining room
- Level: Main
- Dimensions: 13 x 11
Kitchen
- Level: Main
- Dimensions: 13 x 11
Living room
- Level: Main
- Dimensions: 19 x 16
Loft
- Level: Upper
- Dimensions: 13 x 11
Heating
- Electric, Fireplace(s), Heat Pump
Cooling
- Ceiling Fan(s), Central Air
Appliances
- Included: Built-In Microwave, Dishwasher, Dryer, Electric Range, Electric Water Heater, Washer
Features
- Cable Available, Entrance Foyer, Kitchen Island, Pantry, Playroom, Recently Painted, Smoke Detector(s), Split Bedroom, Walk-In Closet(s)
- Flooring: Carpet, Ceramic Tile, Hardwood
- Attic: Partially Finished
- Number of fireplaces: 1
- Fireplace features: Family Room, Gas Log, Stone
Interior area
- Total structure area: 2,553
- Total interior livable area: 2,553 sqft
Property
Parking
- Total spaces: 2
- Parking features: Garage, Parking Pad
- Garage spaces: 2
Features
- Levels: Two
- Patio & porch: Covered, Deck, Porch
- Exterior features: Insulated Doors, Insulated Windows
- Fencing: Fenced
Lot
- Size: 9.08 Acres
- Dimensions: 9.08
- Features: Pasture, Secluded, Wooded
Details
- Additional structures: Outbuilding
- Parcel number: 0069A006
Construction
Type & style
- Home type: SingleFamily
- Architectural style: Two Story
- Property subtype: Single Family Residence
Materials
- HardiPlank Type, Stone
- Foundation: Crawl Space
- Roof: Composition
Condition
- Updated/Remodeled
- New construction: No
- Year built: 2010
Utilities & green energy
- Sewer: Septic Tank
- Water: Well
Community & neighborhood
Community
- Community features: See Remarks
Location
- Region: Thomson
- Subdivision: None-1mc
Other
Other facts
- Listing agreement: Exclusive Right To Sell
- Listing terms: USDA Loan,VA Loan,Cash,Conventional,FHA
Price history
| Date | Event | Price |
|---|---|---|
| 4/29/2024 | Sold | $500,000-3.8%$196/sqft |
Source: | ||
| 3/28/2024 | Pending sale | $519,900$204/sqft |
Source: | ||
| 3/18/2024 | Listed for sale | $519,900+35%$204/sqft |
Source: | ||
| 5/17/2021 | Sold | $385,000$151/sqft |
Source: | ||
| 3/17/2021 | Contingent | $385,000$151/sqft |
Source: | ||
Public tax history
| Year | Property taxes | Tax assessment |
|---|---|---|
| 2024 | $4,548 +0.9% | $188,545 +4.5% |
| 2023 | $4,508 +19.5% | $180,406 +27.3% |
| 2022 | $3,773 +29.8% | $141,684 +27.5% |
Find assessor info on the county website
Neighborhood: 30824
Nearby schools
GreatSchools rating
- 5/10Norris Elementary SchoolGrades: 4-5Distance: 6.6 mi
- 5/10Thomson-McDuffie Junior High SchoolGrades: 6-8Distance: 6 mi
- 3/10Thomson High SchoolGrades: 9-12Distance: 6 mi
Schools provided by the listing agent
- Elementary: Maxwell
- Middle: Thomson
- High: THOMSON
Source: Hive MLS. This data may not be complete. We recommend contacting the local school district to confirm school assignments for this home.

Get pre-qualified for a loan
At Zillow Home Loans, we can pre-qualify you in as little as 5 minutes with no impact to your credit score.An equal housing lender. NMLS #10287.
