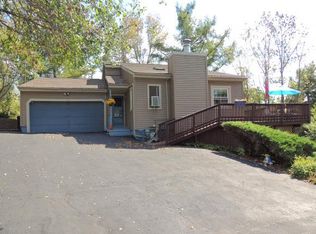If you can pry yourself away from the views & gardens youâll enjoy from the spectacular multi-level deck system at the rear of this solid 1930s Craftsman,youâll find plenty indoors to warm your heart.Jogging distance from the City Reservoir & the South Hill Recway,this home was designed as a two unit, with a 2 bedroom main level dwelling (and attic above) and a wholly private 1 br apartment/professional office below.Every single square foot has been improved,updated & reworked to create this surprisingly private oasis.Muni H20 & sewer, ICSD.
This property is off market, which means it's not currently listed for sale or rent on Zillow. This may be different from what's available on other websites or public sources.
