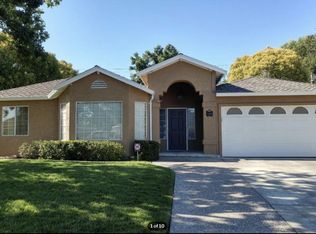- Brand New Townhouse in Rivermark Community !
- Quietest location in complex !
- This Beautiful Rivermark centrally located home was built in 2011, which features tri-level, 4 spacious bedrooms and 4 luxurious bathroom.
- Tranquil path leads to front patio facing secluded green belt/trees.
- Open Kitchen w/ Quartz Counters, Custom Backsplash, Stainless Steel Appliances, breakfast bar, large pantry & engineered hardwood floors that extend to dining & living room.
- Bedroom & full bath on lower level & main level. Large master suite w/ high ceilings, recessed lighting & spacious walk in closet.
- Full size laundry w/ cabinetry on top floor, dual zone climate control, whole house water filtration & water softener & much more.
- Washer Dryer, Fridge, Water Softener included.
- Attached & finished side-by-side 2-car garage. ( Two Car Parking In Garage)
- Complex includes community area w/ playground.
- Walk to Rivermark Plaza w/ restaurants & retail stores.
- Close to Levi Stadium, AMC Mercado, Great America....
- Close to companies like Oracle, Intel, Cisco, Applied Materials, Nvidia, Akamai, Palo Alto Networks, Google, Apple, .
- Easy access to Public trans & Fwy 101, 237, 680, 880
- Walking to Rivermark Plaza which has Safeway, Starbucks, Restaurants, Banks
- Centrally Located for all Bay Area Commutes.
- Ideal for Hybrid Work Situations.
- Additional $200 for Cleaning Service (Not Optional)
- Additional $50 for Ring Security (Not Optional)
Additional:
- $50 per Month for Ring Security (Mandatory)
- $200 per Month for Cleaning Service (Mandatory)
Townhouse for rent
$5,400/mo
1581 Shore Pl UNIT 6, Santa Clara, CA 95054
4beds
1,860sqft
Price is base rent and doesn't include required fees.
Townhouse
Available Tue Jul 1 2025
No pets
Central air
In unit laundry
Attached garage parking
-- Heating
What's special
Breakfast barSpacious walk in closetStainless steel appliancesCustom backsplashRecessed lightingEngineered hardwood floorsDual zone climate control
- 3 days
- on Zillow |
- -- |
- -- |
Travel times
Facts & features
Interior
Bedrooms & bathrooms
- Bedrooms: 4
- Bathrooms: 4
- Full bathrooms: 4
Cooling
- Central Air
Appliances
- Included: Dishwasher, Dryer, Stove, Washer
- Laundry: In Unit
Features
- Individual Climate Control, Walk In Closet, Walk-In Closet(s)
- Flooring: Hardwood
Interior area
- Total interior livable area: 1,860 sqft
Video & virtual tour
Property
Parking
- Parking features: Attached
- Has attached garage: Yes
- Details: Contact manager
Features
- Exterior features: Bicycle storage, Huge Storage at Level 1, Hunter Douglas Windows, Walk In Closet, Water Softener
Details
- Parcel number: 09722064
Construction
Type & style
- Home type: Townhouse
- Property subtype: Townhouse
Building
Management
- Pets allowed: No
Community & HOA
Location
- Region: Santa Clara
Financial & listing details
- Lease term: 1 Year
Price history
| Date | Event | Price |
|---|---|---|
| 5/6/2025 | Listed for rent | $5,400+9.1%$3/sqft |
Source: Zillow Rentals | ||
| 10/9/2024 | Listing removed | $4,950$3/sqft |
Source: Zillow Rentals | ||
| 10/8/2024 | Listed for rent | $4,950-8.3%$3/sqft |
Source: Zillow Rentals | ||
| 9/29/2024 | Listing removed | $5,400+3.8%$3/sqft |
Source: Zillow Rentals | ||
| 9/28/2024 | Price change | $5,200+15.6%$3/sqft |
Source: Zillow Rentals | ||
![[object Object]](https://photos.zillowstatic.com/fp/9abd857d64668dae6dadd757bf7f504b-p_i.jpg)
