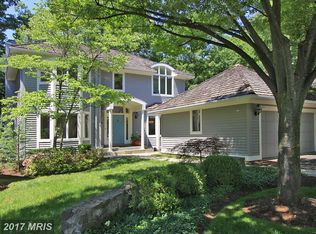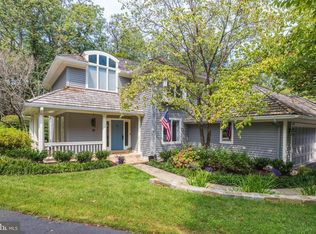Sophisticated patio home located in a boutique lake community in North Reston! The transitional, open floor plan has a MAIN LEVEL BEDROOM SUITE, soaring ceilings and skylights. The main level features large living and dining rooms, perfect for entertaining. The enormous kitchen is flooded with light and is a fabulous gathering spot that is open to the family room. The private owners suite has a gas fireplace, dressing area, spa bath and French doors to access the rear patio. The stunning glass staircase leads you to the upper level with an office loft, two bedrooms and a full bath. The newly remodeled lower level features an expansive recreation space with a gas fireplace and a guest suite that has an attached full bath. A beautiful screened porch and slate patio enhance your outdoor living experience. Enjoy life in Reston on Lake Newport with access to a cluster dock, kayaking, biking and hiking trails. The property has been completely updated with over $250,000 in renovations including a new kitchen, bathrooms, flooring, roof HVAC and Furnace. Minutes to Metro, the Town Center, shopping, the Lake Anne Farmers Market and the Dulles Toll Road. Please practice COVID 19 guidelines.
This property is off market, which means it's not currently listed for sale or rent on Zillow. This may be different from what's available on other websites or public sources.

