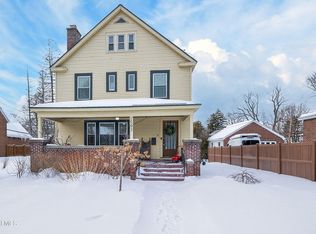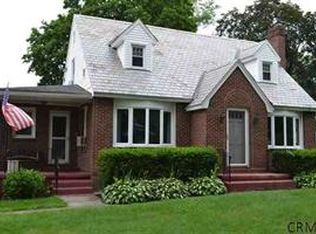All brick custom cape with newer roof. Come live on a beautiful street in Schenectady. Minutes to Ellis,Union College,Downtown,and Rivers Casino. Close to bus line. Spacious living room with cozy fireplace, formal dining room, 2 large bedrooms on first floor, with full bathroom & 1-2 large bedrooms on second floor, or 1 bedroom and a roomy family room/game room/office on second floor, with 1/2 bathroom. Large rooms and lots of closet, including walk in closet. Private large backyard for all of your family gatherings. All brick exterior. Come make this home your own. MOTIVATED SELLER!! Patio with brick wall being sold as is. TAXES ARE WITHOUT THE STAR EXEMPTION
This property is off market, which means it's not currently listed for sale or rent on Zillow. This may be different from what's available on other websites or public sources.

