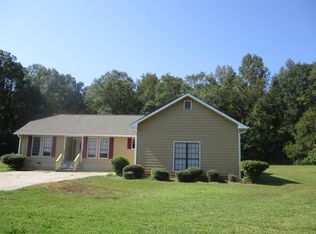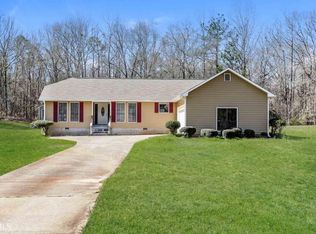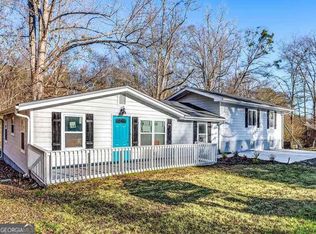This charming home offers an open floor plan with hardwood floors throughout the family and dining room. Kitchen has stainless steel appliances, tiled floors and tiled counter tops with back splash. Master bedroom has lots of room with tile floors in master bath with soaking garden tub, separate shower and walk in closet. Two additional guest bedrooms with full bath. Step out the back door on to the patio that overlooks private fenced back yard that's fully landscaped. Newer roof and HVAC
This property is off market, which means it's not currently listed for sale or rent on Zillow. This may be different from what's available on other websites or public sources.


