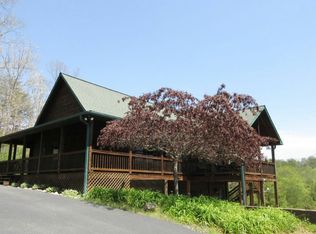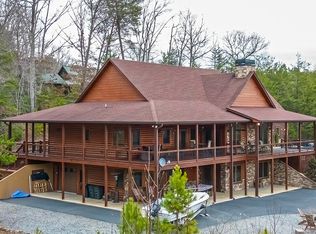Want a year around Mountain View? This cabin has it. Want acreage? 3.37 acres. One level living at its finest, open floor plan, master suite with private bathroom and generous walk in closet. Country kitchen has pantry, island with stacked stone accent and loads of cabinetry. Separate bar area for entertaining. Laundry on main w/half bath. Great room has beautiful stacked stone gas fireplace for those cozy winter evenings and you will love the wraparound covered deck for entertaining and enjoying those mountains. Terrace level has 2 guest quarters, full bath and family room. One car garage lower level & two car detached garage. Tons of storage space in this home. Fenced yard. The Seller is meticulous with this house, extremely well maintained.
This property is off market, which means it's not currently listed for sale or rent on Zillow. This may be different from what's available on other websites or public sources.


