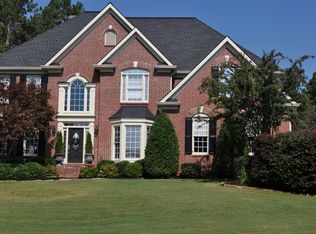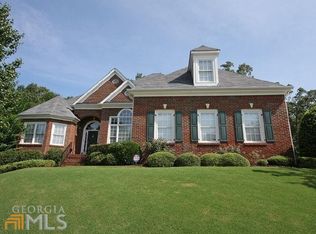Closed
$840,000
1581 Mulberry Lake Dr, Dacula, GA 30019
6beds
5,199sqft
Single Family Residence
Built in 2000
0.53 Acres Lot
$830,800 Zestimate®
$162/sqft
$4,043 Estimated rent
Home value
$830,800
$764,000 - $906,000
$4,043/mo
Zestimate® history
Loading...
Owner options
Explore your selling options
What's special
Don't miss this immaculate beautifully updated home perfectly situated on one of Hamilton Mill's most desirable streets - just steps from a peaceful dock for fishing and relaxing! Once inside, you're welcomed by a great flowing floor plan filled with natural light and beautiful views of the private, landscaped backyard. The renovated kitchen features white cabinetry, stainless steel appliances, and a center island, flowing seamlessly into the breakfast room and family room - perfect for entertaining and everyday living. Formal living and dining rooms flank the two story foyer, and a main-level bedroom/office with fireplace offers flexibility for work from home situations or guests. The upper level has 4 bedrooms and 3 full baths including a large primary suite with a renovated bath boasting a soaking clawfoot tub, large walk-in shower, double vanity and a massive walk-in closet. The finished terrace level is designed for fun and functionality, featuring a game room, wet bar, family room, bedroom, full bath, and ample storage space - ideal for guests, entertaining, or multigenerational living. Step outside to the deck overlooking a fenced backyard with a fire pit pad and mature trees - a perfect setting for relaxing evenings or weekend gatherings. Minutes to Duncan Creek Park, Mulberry Park, Hamilton Mill Library & Mall of GA. Located in top-rated Mill Creek school district. Enjoy luxury, location, and lifestyle in this hometown haven!
Zillow last checked: 8 hours ago
Listing updated: May 30, 2025 at 04:14pm
Listed by:
Peggy Pfohl 404-307-1299,
Keller Williams Realty Atl. Partners
Bought with:
Beth Fink, 57524
Keller Williams Realty Atl. Partners
Source: GAMLS,MLS#: 10501385
Facts & features
Interior
Bedrooms & bathrooms
- Bedrooms: 6
- Bathrooms: 5
- Full bathrooms: 5
- Main level bathrooms: 1
- Main level bedrooms: 1
Dining room
- Features: Separate Room
Kitchen
- Features: Breakfast Room, Kitchen Island, Pantry, Solid Surface Counters
Heating
- Central, Natural Gas, Zoned
Cooling
- Ceiling Fan(s), Central Air, Electric, Zoned
Appliances
- Included: Cooktop, Dishwasher, Disposal, Double Oven, Gas Water Heater, Microwave, Oven, Stainless Steel Appliance(s)
- Laundry: Other
Features
- Double Vanity, High Ceilings, Separate Shower, Soaking Tub, Tray Ceiling(s), Entrance Foyer, Walk-In Closet(s), Wet Bar
- Flooring: Carpet, Hardwood, Other, Tile
- Windows: Double Pane Windows
- Basement: Bath Finished,Exterior Entry,Finished,Full,Interior Entry
- Attic: Pull Down Stairs
- Number of fireplaces: 1
- Fireplace features: Family Room, Gas Log, Gas Starter
- Common walls with other units/homes: No Common Walls
Interior area
- Total structure area: 5,199
- Total interior livable area: 5,199 sqft
- Finished area above ground: 3,899
- Finished area below ground: 1,300
Property
Parking
- Total spaces: 3
- Parking features: Garage, Garage Door Opener, Kitchen Level, Side/Rear Entrance
- Has garage: Yes
Features
- Levels: Three Or More
- Stories: 3
- Patio & porch: Deck, Porch
- Fencing: Back Yard,Fenced
- Has view: Yes
- View description: Lake
- Has water view: Yes
- Water view: Lake
- Waterfront features: No Dock Or Boathouse
- Body of water: None
Lot
- Size: 0.53 Acres
- Features: Private
- Residential vegetation: Wooded
Details
- Parcel number: R3002 586
Construction
Type & style
- Home type: SingleFamily
- Architectural style: Traditional
- Property subtype: Single Family Residence
Materials
- Concrete, Stone
- Roof: Composition
Condition
- Resale
- New construction: No
- Year built: 2000
Utilities & green energy
- Sewer: Public Sewer
- Water: Public
- Utilities for property: Cable Available, Electricity Available, High Speed Internet, Natural Gas Available, Sewer Connected, Underground Utilities, Water Available
Green energy
- Energy efficient items: Appliances, Thermostat, Windows
Community & neighborhood
Security
- Security features: Smoke Detector(s)
Community
- Community features: Clubhouse, Fitness Center, Lake, Playground, Pool, Sidewalks, Street Lights, Swim Team, Tennis Court(s), Near Shopping
Location
- Region: Dacula
- Subdivision: Hamilton Mill
HOA & financial
HOA
- Has HOA: Yes
- HOA fee: $1,200 annually
- Services included: Reserve Fund, Swimming, Tennis
Other
Other facts
- Listing agreement: Exclusive Right To Sell
- Listing terms: Cash,Conventional
Price history
| Date | Event | Price |
|---|---|---|
| 5/30/2025 | Sold | $840,000+0.6%$162/sqft |
Source: | ||
| 5/6/2025 | Pending sale | $835,000$161/sqft |
Source: | ||
| 4/21/2025 | Listed for sale | $835,000+122.7%$161/sqft |
Source: | ||
| 8/21/2017 | Sold | $375,000-3.1%$72/sqft |
Source: | ||
| 7/25/2017 | Pending sale | $387,000$74/sqft |
Source: Virtual Properties Realty. com #5816280 | ||
Public tax history
| Year | Property taxes | Tax assessment |
|---|---|---|
| 2024 | $7,920 +11.7% | $263,200 +6.9% |
| 2023 | $7,092 +0.3% | $246,320 +10.4% |
| 2022 | $7,068 +16.2% | $223,200 +30.6% |
Find assessor info on the county website
Neighborhood: 30019
Nearby schools
GreatSchools rating
- 8/10Puckett's Mill Elementary SchoolGrades: PK-5Distance: 2.2 mi
- 7/10Frank N. Osborne Middle SchoolGrades: 6-8Distance: 2.6 mi
- 9/10Mill Creek High SchoolGrades: 9-12Distance: 2.5 mi
Schools provided by the listing agent
- Elementary: Pucketts Mill
- Middle: Frank N Osborne
- High: Mill Creek
Source: GAMLS. This data may not be complete. We recommend contacting the local school district to confirm school assignments for this home.
Get a cash offer in 3 minutes
Find out how much your home could sell for in as little as 3 minutes with a no-obligation cash offer.
Estimated market value
$830,800
Get a cash offer in 3 minutes
Find out how much your home could sell for in as little as 3 minutes with a no-obligation cash offer.
Estimated market value
$830,800


