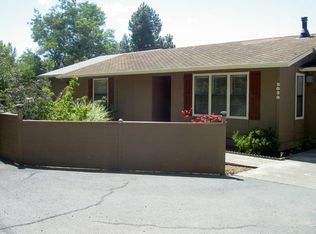Closed
$379,000
1581 Mount Baldy Rd, Grants Pass, OR 97527
3beds
2baths
1,473sqft
Single Family Residence
Built in 1948
0.43 Acres Lot
$373,800 Zestimate®
$257/sqft
$1,938 Estimated rent
Home value
$373,800
$325,000 - $426,000
$1,938/mo
Zestimate® history
Loading...
Owner options
Explore your selling options
What's special
Don't let the age of this home fool you, this 3 bdrm plus office was completely remodeled from the ground up in 2020. New electrical, plumbing, heating/cooling, flooring, windows, doors, kitchen and bathroom along with a room addition adding a brand new primary bedroom suite. In the last couple years the owners have also paved the driveway and circle driveway, added a covered breezeway to the garage and added a nice wood stove in the office/living room area. Out back you'll find a large covered patio to relax on and look out on the expansive, fenced yard including fruit trees and an area for a garden. There is a storage room and a shed. Lots of parking. Electrical hookup for a hottub/spa on the patio. Nice country setting but close to all the amenities. Call for a showing today!!!
Zillow last checked: 8 hours ago
Listing updated: September 30, 2025 at 05:35pm
Listed by:
Ideal Brokers Real Estate
Bought with:
Kendon Leet Real Estate Inc
Source: Oregon Datashare,MLS#: 220196578
Facts & features
Interior
Bedrooms & bathrooms
- Bedrooms: 3
- Bathrooms: 2
Heating
- Ductless, Electric, Wood
Cooling
- Ductless
Appliances
- Included: Dishwasher, Microwave, Oven, Range, Refrigerator, Water Heater
Features
- Breakfast Bar, Ceiling Fan(s), Shower/Tub Combo, Vaulted Ceiling(s)
- Flooring: Laminate
- Windows: Double Pane Windows, Vinyl Frames
- Basement: None
- Has fireplace: Yes
- Fireplace features: Living Room, Office, Wood Burning
- Common walls with other units/homes: No Common Walls
Interior area
- Total structure area: 1,473
- Total interior livable area: 1,473 sqft
Property
Parking
- Total spaces: 1
- Parking features: Asphalt, Driveway, RV Access/Parking
- Garage spaces: 1
- Has uncovered spaces: Yes
Accessibility
- Accessibility features: Accessible Bedroom, Accessible Closets, Accessible Doors, Accessible Full Bath, Accessible Hallway(s), Accessible Kitchen
Features
- Levels: One
- Stories: 1
- Patio & porch: Patio
- Fencing: Fenced
- Has view: Yes
- View description: Mountain(s), Territorial
Lot
- Size: 0.43 Acres
- Features: Level
Details
- Additional structures: Shed(s)
- Parcel number: R315241
- Zoning description: R-1-10
- Special conditions: Standard
Construction
Type & style
- Home type: SingleFamily
- Architectural style: Craftsman
- Property subtype: Single Family Residence
Materials
- Frame
- Foundation: Concrete Perimeter
- Roof: Composition
Condition
- New construction: No
- Year built: 1948
Utilities & green energy
- Sewer: Public Sewer
- Water: Private, Well
Community & neighborhood
Security
- Security features: Carbon Monoxide Detector(s), Smoke Detector(s)
Location
- Region: Grants Pass
Other
Other facts
- Listing terms: Cash,Conventional,FHA,VA Loan
- Road surface type: Paved
Price history
| Date | Event | Price |
|---|---|---|
| 5/14/2025 | Sold | $379,000-5%$257/sqft |
Source: | ||
| 5/8/2025 | Pending sale | $399,000$271/sqft |
Source: | ||
| 4/27/2025 | Price change | $399,000-1.5%$271/sqft |
Source: | ||
| 4/6/2025 | Price change | $405,000-0.5%$275/sqft |
Source: | ||
| 3/19/2025 | Price change | $407,000-0.5%$276/sqft |
Source: | ||
Public tax history
| Year | Property taxes | Tax assessment |
|---|---|---|
| 2024 | $1,383 +18.2% | $181,590 +3% |
| 2023 | $1,171 +2% | $176,310 |
| 2022 | $1,147 +78.3% | $176,310 +6.1% |
Find assessor info on the county website
Neighborhood: 97527
Nearby schools
GreatSchools rating
- 6/10Fruitdale Elementary SchoolGrades: K-5Distance: 0.7 mi
- 4/10Lincoln Savage Middle SchoolGrades: 6-8Distance: 5.3 mi
- 6/10Hidden Valley High SchoolGrades: 9-12Distance: 6.8 mi
Schools provided by the listing agent
- Elementary: Fruitdale Elem
- Middle: Lincoln Savage Middle
- High: Hidden Valley High
Source: Oregon Datashare. This data may not be complete. We recommend contacting the local school district to confirm school assignments for this home.

Get pre-qualified for a loan
At Zillow Home Loans, we can pre-qualify you in as little as 5 minutes with no impact to your credit score.An equal housing lender. NMLS #10287.
