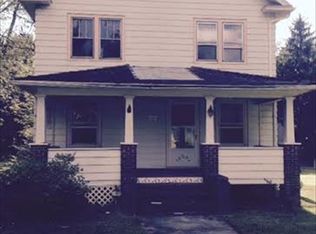Sold for $780,000 on 09/28/23
$780,000
1581 Englishtown Rd, Old Bridge, NJ 08857
5beds
2,530sqft
Single Family Residence
Built in 1920
2.21 Acres Lot
$999,000 Zestimate®
$308/sqft
$4,795 Estimated rent
Home value
$999,000
$899,000 - $1.11M
$4,795/mo
Zestimate® history
Loading...
Owner options
Explore your selling options
What's special
A rare opportunity to own a gorgeous compound estate on 2.21 Acres*Homestead includes a 5-Bedrm 4.5-Bath Center Hall Colonial Gutted to Frame Renovation in 2017; Detached 2.5-Car Oversized Garage w/Workshop, Upgraded Electric, Elevator Lift, & Potential Living Space Loft Above; Large Barn; 40x20 Inground Pool w/New Liner*2 Separate Lots (1 Block, 1 Deed)*Gutted to Frame Renovation in 2017 of Main House includes Stunning Gourmet Center-Island Eat-in-Kitchen w/Matching Stainless appliances, double wall oven, a 6-burner commercial style cooktop and out-vent, & spectacular granite countertops seats 5 also a 6 seat breakfast bar which makes for an amazing entertaining space*Florida Room w/Door to Deck*Living Rm*Dining Rm*2 Masonry Woodburning Fireplaces*Andersen Windows & Sliding Door*All new Plumbing, Electric, 2-Zone Gas-fired Forced Heat & Air Conditioning*All original gorgeous Inlaid Oak Hardwood Floors*Fully insulated w/All new Sheetrock & Interior Finishes*Great Rm/Exercise Rm/Home Office on 3rd Floor w/Full Bathrm*Full Basement w/2 Rooms & Full Bathrm*Interior Millwork consists of Solid "Eyebrow' style doors & Heavy, Beaded Baseboard & Casings*All new Vinyl Siding & Brand new 30-year Timberline Roof on Main House*New Timberline Roof on Garage*This home is in Spectacular Move-in condition. Do not miss this one! Features: 5 bedrooms 4-1/2 baths 2 wood burning masonry fireplaces 3rd Floor Suite w/full bath can be used as exercise room/home office/playroom Full Basement w/full bath, wood burning fireplace, & separate entrance! Original Hardwood Floors throughout (carpet over hardwood upstairs) Beautiful sunroom with pine floor, exposed brick chimney and pellet stove. Andersen 400 Series windows Dining room with Andersen sliding patio door with access to a large deck Large Gourmet kitchen with a 5 seat island, 6 seat Breakfast Bar, all matching stainless appliances including a double convection oven and a 6 burner commercial gas cooktop, farmhouse sink, custom pot filler, and granite countertops. First floor laundry area Large master bedroom Large garage can be used as a workshop including new electric panel, and several 220V connections *Town water and septic *Concrete and coping around pool as-is'' *Property consists of two separate parcels on one deed which could yield a separate one acre lot.
Zillow last checked: 8 hours ago
Listing updated: September 30, 2023 at 12:34am
Listed by:
ELLEN ROSENBAUM,
ELLEN ROSENBAUM REAL ESTATE 732-679-5661,
DAVID ROSENBAUM,
ELLEN ROSENBAUM REAL ESTATE
Source: All Jersey MLS,MLS#: 2312670R
Facts & features
Interior
Bedrooms & bathrooms
- Bedrooms: 5
- Bathrooms: 5
- Full bathrooms: 4
- 1/2 bathrooms: 1
Primary bedroom
- Features: Full Bath
Dining room
- Features: Formal Dining Room
Kitchen
- Features: Granite/Corian Countertops, Breakfast Bar, Kitchen Exhaust Fan, Kitchen Island, Pantry, Eat-in Kitchen, Separate Dining Area
Basement
- Area: 0
Heating
- Zoned, Forced Air
Cooling
- Central Air, Ceiling Fan(s)
Appliances
- Included: Self Cleaning Oven, Dishwasher, Dryer, Gas Range/Oven, Exhaust Fan, Range, Oven, Washer, Kitchen Exhaust Fan, Electric Water Heater
Features
- Blinds, 1 Bedroom, Entrance Foyer, Kitchen, Laundry Room, Bath Half, Living Room, Dining Room, Florida Room, 4 Bedrooms, Bath Full, Bath Main, Loft
- Flooring: Carpet, Ceramic Tile, Wood
- Windows: Insulated Windows, Blinds
- Basement: Partially Finished, Full, Bath Full, Other Room(s), Daylight, Exterior Entry, Interior Entry, Utility Room, Workshop
- Number of fireplaces: 2
- Fireplace features: Wood Burning
Interior area
- Total structure area: 2,530
- Total interior livable area: 2,530 sqft
Property
Parking
- Total spaces: 2
- Parking features: 1 Car Width, Additional Parking, Asphalt, Garage, Attached, Driveway
- Attached garage spaces: 2
- Has uncovered spaces: Yes
Features
- Levels: Three Or More
- Stories: 2
- Patio & porch: Deck
- Exterior features: Barn/Stable, Outbuilding(s), Deck, Yard, Insulated Pane Windows
Lot
- Size: 2.21 Acres
- Dimensions: 201.00 x 0.00
- Features: Near Shopping, Corner Lot, Level, Near Public Transit
Details
- Additional structures: Barn/Stable, Outbuilding
- Parcel number: 152500000000007511
- Zoning: R120
Construction
Type & style
- Home type: SingleFamily
- Architectural style: Custom Home, Farm House
- Property subtype: Single Family Residence
Materials
- Roof: Asphalt
Condition
- Year built: 1920
Utilities & green energy
- Electric: 200 Amp(s)
- Gas: Propane
- Sewer: Septic Tank
- Water: Public
- Utilities for property: Propane, Electricity Connected
Community & neighborhood
Location
- Region: Old Bridge
Other
Other facts
- Ownership: Fee Simple
Price history
| Date | Event | Price |
|---|---|---|
| 9/28/2023 | Sold | $780,000$308/sqft |
Source: | ||
| 9/27/2023 | Contingent | $780,000$308/sqft |
Source: | ||
| 7/18/2023 | Pending sale | $780,000$308/sqft |
Source: | ||
| 7/18/2023 | Contingent | $780,000$308/sqft |
Source: | ||
| 6/3/2023 | Listed for sale | $780,000+300.2%$308/sqft |
Source: | ||
Public tax history
| Year | Property taxes | Tax assessment |
|---|---|---|
| 2025 | $13,405 +28.6% | $242,400 +28.6% |
| 2024 | $10,424 +4.3% | $188,500 |
| 2023 | $9,994 +2.3% | $188,500 |
Find assessor info on the county website
Neighborhood: 08857
Nearby schools
GreatSchools rating
- 7/10Raymond E. Voorhees Elementary SchoolGrades: K-5Distance: 1.3 mi
- 5/10Jonas Salk Middle SchoolGrades: 6-8Distance: 1.2 mi
- 5/10Old Bridge High SchoolGrades: 9-12Distance: 5.1 mi
Get a cash offer in 3 minutes
Find out how much your home could sell for in as little as 3 minutes with a no-obligation cash offer.
Estimated market value
$999,000
Get a cash offer in 3 minutes
Find out how much your home could sell for in as little as 3 minutes with a no-obligation cash offer.
Estimated market value
$999,000
