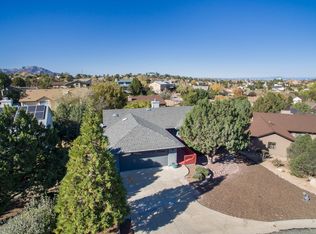Beautifully updated large home with hot tub and pool and two covered decks. Wonderful for outdoor entertaining. Large flat driveway with oversized 2 car garage and level entry. Main level living offers 3 beds, 2 full baths, formal dining room, laundry, office & two fireplaces. Downstairs offers large family room, two bedrooms, 6-seat home theater with high-end sound and projector. Downstairs also offers separate entrance perfect for Vacation or In-law suite. Pool also has its own shower and bathroom. Carpet free home with wood, luxury vinyl and tile flooring throughout. Pool and spa controlled by mobile app for easy, accurate temperatures.
This property is off market, which means it's not currently listed for sale or rent on Zillow. This may be different from what's available on other websites or public sources.
