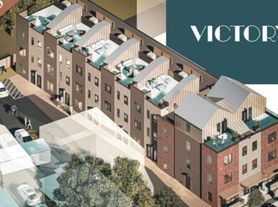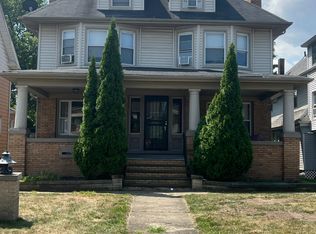Enjoy University Circle living at its best in this quality-built 2007 modern townhome (renovated in 2014) overlooking ballfields at Case Western Reserve. A spacious modern 4 bedroom 3.5 bath home with 3 levels of wonderful living space and a private fenced yard. Recent updates in 2023 include: Master bedroom shower remodel and new cabinetry; newly painted 2nd and 3rd floor front bedrooms and 3rd floor bathroom. In 2024 the back sidewalk concrete replaced and new backyard fence. Sit out on the covered front porch thatleads to the open first floor level featuring an open dining room, kitchen with stainless appliances, great room with fireplace, and powder room that leads to back entry. Walk out onto the private fenced backyard and patio that leads to the 2 car garage. Second floor includes master suite with walk in closet, newer 2023 walk-in shower and wall of windows and second spacious bedroom and hall full bath. Charming built-in bookshelves & blanket benches in the hallway leading to the third floor that includes two additional bedrooms (great for office, work out space or guest suites) and 3rd full bath. Full unfinished basement perfect for storage and also plumbed for an additional bath if needed. Enjoy all the benefits of living on a university campus taking in visits to Cleveland's world renowned Art Museum, Orchestra, Natural History Museum, Cinematheque, Cultural Gardens, Little Italy great restaurants and close proximity to all that Downtown Cleveland includes and more! Also available for sale or lease purchase - $489,000.
Townhouse for rent
Accepts Zillow applications
$3,500/mo
1581 E 118th St, Cleveland, OH 44106
4beds
2,020sqft
Price may not include required fees and charges.
Townhouse
Available now
-- Pets
Central air
-- Laundry
-- Parking
Natural gas, forced air
What's special
- 160 days |
- -- |
- -- |
Travel times
Facts & features
Interior
Bedrooms & bathrooms
- Bedrooms: 4
- Bathrooms: 4
- Full bathrooms: 3
- 1/2 bathrooms: 1
Heating
- Natural Gas, Forced Air
Cooling
- Central Air
Features
- Walk In Closet
Interior area
- Total interior livable area: 2,020 sqft
Property
Parking
- Details: Contact manager
Features
- Exterior features: Heating system: Forced Air, Heating: Gas, Walk In Closet
Details
- Parcel number: 12024046
Construction
Type & style
- Home type: Townhouse
- Property subtype: Townhouse
Condition
- Year built: 2007
Community & HOA
Location
- Region: Cleveland
Financial & listing details
- Lease term: Contact For Details
Price history
| Date | Event | Price |
|---|---|---|
| 9/24/2025 | Listing removed | $475,000$235/sqft |
Source: | ||
| 7/23/2025 | Price change | $475,000-2.9%$235/sqft |
Source: | ||
| 7/2/2025 | Price change | $3,500-12.5%$2/sqft |
Source: Zillow Rentals | ||
| 6/18/2025 | Listed for sale | $489,000$242/sqft |
Source: | ||
| 6/3/2025 | Listing removed | $489,000$242/sqft |
Source: BHHS broker feed #5106291 | ||

