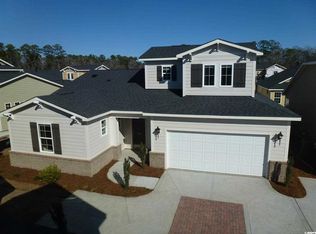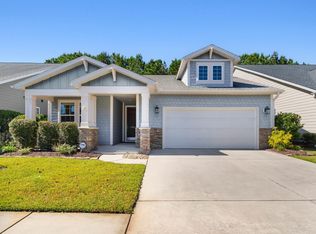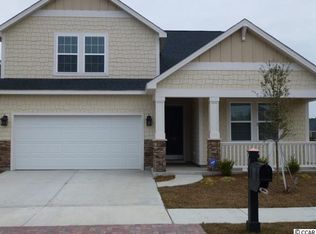Sold for $510,000 on 05/23/25
$510,000
1581 Culbertson Ave., Myrtle Beach, SC 29577
4beds
2,274sqft
Single Family Residence
Built in 2010
6,534 Square Feet Lot
$501,900 Zestimate®
$224/sqft
$2,547 Estimated rent
Home value
$501,900
$472,000 - $537,000
$2,547/mo
Zestimate® history
Loading...
Owner options
Explore your selling options
What's special
Welcome to 1581 Culberston Avenue, a stunning SINGLE-STORY home with BONUS ROOM and Bath above garage which is the perfect 4th bedroom or Guest suite. One of a handful of lots backing up to a natural preserve creating the ultimate in backyard privacy! Nestled in the heart of Myrtle Beach's desirable Emmens Preserve community and only 2 MILES TO THE BEACH! This spacious residence boasts 4 bedrooms, 3 bathrooms, and thoughtfully designed living space. The home features modern upgrades, including Corian countertops, a tile backsplash, stainless steel appliances, crown molding, and plantation blinds throughout. Enjoy the cozy ambiance of the NATURAL GAS fireplace and the convenience of a 2 CAR ATTACHED GARAGE. The hardy plank exterior adds durability and charm, while the large backyard offers serene views of a nature preserve. Emmens Preserve is a vibrant community offering resort-style amenities for residents to enjoy. Highlights include: spacious clubhouse with a fitness center, multipurpose room for social event, resort-style swimming pool, patio, putting green, bocce ball court, fire pits, scenic walking and biking trails, picturesque lakes and ponds, outdoor kitchen and amphitheater for entertainment and relaxation. Convenient access to The Market Common, an upscale shopping district with dining, retail, and entertainment options. This home and community provide the perfect blend of comfort, style, and convenience. Short drive to everything Myrtle Beach has to offer including: Myrtle Beach International Airport, Broadway At The Beach, Barefoot Landing, The Market Common, Myrtle Beach State Park, Coastal Grande Mall, 2-Tanger Outlets, and Coastal Carolina University (CCU),marinas, public docks, landings, restaurants, golf courses, shops, entertainment. Also, only 90 miles south to beautiful Charleston, SC
Zillow last checked: 8 hours ago
Listing updated: May 28, 2025 at 05:25am
Listed by:
Radha Herring 843-424-8811,
Watermark Real Estate Group
Bought with:
Alivia A Scarborough, 107508
Sands Realty Group Inc.
Source: CCAR,MLS#: 2509548 Originating MLS: Coastal Carolinas Association of Realtors
Originating MLS: Coastal Carolinas Association of Realtors
Facts & features
Interior
Bedrooms & bathrooms
- Bedrooms: 4
- Bathrooms: 3
- Full bathrooms: 3
Primary bedroom
- Level: First
Bedroom 1
- Level: First
Bedroom 2
- Level: First
Bedroom 3
- Level: Second
Dining room
- Features: Separate/Formal Dining Room, Vaulted Ceiling(s)
Family room
- Features: Ceiling Fan(s), Fireplace, Vaulted Ceiling(s)
Kitchen
- Features: Breakfast Bar, Breakfast Area, Pantry, Stainless Steel Appliances, Solid Surface Counters
Living room
- Features: Ceiling Fan(s), Fireplace, Vaulted Ceiling(s)
Other
- Features: Bedroom on Main Level, Entrance Foyer
Heating
- Central
Cooling
- Central Air
Appliances
- Included: Dishwasher, Microwave, Range, Refrigerator
- Laundry: Washer Hookup
Features
- Furnished, Fireplace, Breakfast Bar, Bedroom on Main Level, Breakfast Area, Entrance Foyer, Stainless Steel Appliances, Solid Surface Counters
- Flooring: Carpet, Tile, Wood
- Has fireplace: Yes
- Furnished: Yes
Interior area
- Total structure area: 3,104
- Total interior livable area: 2,274 sqft
Property
Parking
- Total spaces: 4
- Parking features: Attached, Garage, Two Car Garage
- Attached garage spaces: 2
Features
- Levels: One and One Half,One
- Patio & porch: Rear Porch, Front Porch, Patio
- Exterior features: Sprinkler/Irrigation, Porch, Patio
- Pool features: Community, Outdoor Pool
Lot
- Size: 6,534 sqft
- Dimensions: 119 x 72 x 105 x 49
- Features: City Lot, Rectangular, Rectangular Lot
Details
- Additional parcels included: ,
- Parcel number: 44703030019
- Zoning: RES
- Special conditions: None
Construction
Type & style
- Home type: SingleFamily
- Architectural style: Traditional
- Property subtype: Single Family Residence
Materials
- HardiPlank Type, Wood Frame
- Foundation: Slab
Condition
- Resale
- Year built: 2010
Details
- Builder model: VERY Popular Crepe Myrtle
- Builder name: Lennar
Utilities & green energy
- Water: Public
- Utilities for property: Cable Available, Electricity Available, Natural Gas Available, Phone Available, Sewer Available, Underground Utilities, Water Available
Community & neighborhood
Community
- Community features: Clubhouse, Golf Carts OK, Recreation Area, Long Term Rental Allowed, Pool
Location
- Region: Myrtle Beach
- Subdivision: Emmens Preserve - Market Common
HOA & financial
HOA
- Has HOA: Yes
- HOA fee: $96 monthly
- Amenities included: Clubhouse, Owner Allowed Golf Cart, Owner Allowed Motorcycle, Pet Restrictions
- Services included: Association Management, Common Areas, Legal/Accounting, Pool(s), Recreation Facilities
Other
Other facts
- Listing terms: Cash,Conventional,FHA,Portfolio Loan,VA Loan
Price history
| Date | Event | Price |
|---|---|---|
| 5/23/2025 | Sold | $510,000-1.9%$224/sqft |
Source: | ||
| 4/25/2025 | Contingent | $519,999$229/sqft |
Source: | ||
| 4/16/2025 | Listed for sale | $519,999+128.1%$229/sqft |
Source: | ||
| 12/9/2011 | Listing removed | $227,990$100/sqft |
Source: Lennar Carolinas LLC #1013233 | ||
| 12/8/2011 | Listed for sale | $227,990$100/sqft |
Source: Lennar Carolinas LLC #1013233 | ||
Public tax history
Tax history is unavailable.
Neighborhood: 29577
Nearby schools
GreatSchools rating
- NAMyrtle Beach PrimaryGrades: 1-2Distance: 6.2 mi
- 7/10Myrtle Beach Middle SchoolGrades: 6-8Distance: 6.4 mi
- 5/10Myrtle Beach High SchoolGrades: 9-12Distance: 6.5 mi
Schools provided by the listing agent
- Elementary: Myrtle Beach Elementary School
- Middle: Myrtle Beach Middle School
- High: Myrtle Beach High School
Source: CCAR. This data may not be complete. We recommend contacting the local school district to confirm school assignments for this home.

Get pre-qualified for a loan
At Zillow Home Loans, we can pre-qualify you in as little as 5 minutes with no impact to your credit score.An equal housing lender. NMLS #10287.
Sell for more on Zillow
Get a free Zillow Showcase℠ listing and you could sell for .
$501,900
2% more+ $10,038
With Zillow Showcase(estimated)
$511,938

