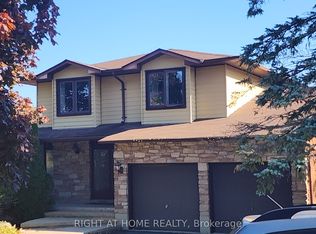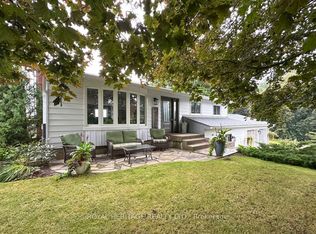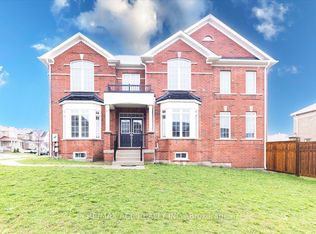Immaculate Custom Built 2 Storey Home Beautifully Renovated With 5 Bedroom, 3 Car Garage House Over 6000 Sq Ft Living Space. Pot Lights Throughout The Home, Close To Hwy 407. Finished Basement (Brand New Kitchen With Granite Counter Top, Washroom, One Bedroom, Bar, 200 Amps, Renovated Washrooms, New Lights Fixtures, New Water Treatment System.10 Minutes From Uoit & Durham College*10 Min To Harmony-Taunton Super Centre
This property is off market, which means it's not currently listed for sale or rent on Zillow. This may be different from what's available on other websites or public sources.



