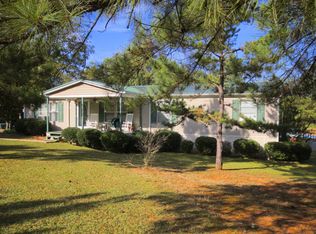Enjoy the quiet, tranquil setting of country living at its best. 11+ acres located conveniently between Elberton & Hartwell on Coldwater Rd.. Bring the kids and animals for fun times and memories to come.
This property is off market, which means it's not currently listed for sale or rent on Zillow. This may be different from what's available on other websites or public sources.
