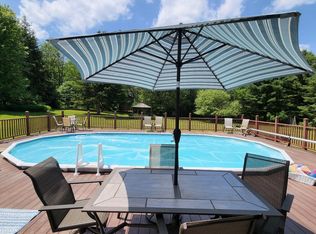Closed
$375,000
1581 22 1/8 St, Cameron, WI 54822
3beds
2,634sqft
Single Family Residence
Built in 1977
9.7 Acres Lot
$405,700 Zestimate®
$142/sqft
$1,904 Estimated rent
Home value
$405,700
$369,000 - $446,000
$1,904/mo
Zestimate® history
Loading...
Owner options
Explore your selling options
What's special
This meticulously maintained and updated country home spans nearly 10 acres and is conveniently situated between Rice Lake and Cameron. The residence features numerous enhancements, including upgraded windows, doors, trim, and appliances, all showcasing high-quality finishes. The property is adorned with hardwood trees and is located at the end of a tranquil dead-end road.
Additionally, the home boasts a four-car detached garage and an updated exterior, featuring hardboard siding and maintenance-free decking. An oversized three-season porch provides an ideal space for relaxation or entertaining, while a spacious family room addition, complete with a gas fireplace and abundant natural light, enhances the living experience. For further details or to schedule a personal showing, please contact the listing agent.
Zillow last checked: 8 hours ago
Listing updated: June 03, 2025 at 09:07am
Listed by:
Jonathan W Hile 715-671-0200,
Re/Max Northstar
Bought with:
Non-MLS
Source: NorthstarMLS as distributed by MLS GRID,MLS#: 6690926
Facts & features
Interior
Bedrooms & bathrooms
- Bedrooms: 3
- Bathrooms: 2
- Full bathrooms: 2
Bedroom 1
- Level: Main
- Area: 168 Square Feet
- Dimensions: 12x14
Bedroom 2
- Level: Main
- Area: 90 Square Feet
- Dimensions: 10x9
Bedroom 3
- Level: Main
- Area: 144 Square Feet
- Dimensions: 12x12
Bathroom
- Level: Main
- Area: 63 Square Feet
- Dimensions: 9x7
Bonus room
- Level: Lower
- Area: 168 Square Feet
- Dimensions: 14x12
Dining room
- Level: Main
- Area: 168 Square Feet
- Dimensions: 12x14
Family room
- Level: Main
- Area: 330 Square Feet
- Dimensions: 22x15
Kitchen
- Level: Main
- Area: 135 Square Feet
- Dimensions: 15x9
Laundry
- Level: Lower
- Area: 168 Square Feet
- Dimensions: 14x12
Living room
- Level: Main
- Area: 374 Square Feet
- Dimensions: 22x17
Other
- Level: Main
- Area: 336 Square Feet
- Dimensions: 14x24
Heating
- Forced Air
Cooling
- Central Air
Appliances
- Included: Dishwasher, Dryer, Microwave, Range, Refrigerator, Washer
Features
- Basement: Full,Partially Finished
- Number of fireplaces: 1
Interior area
- Total structure area: 2,634
- Total interior livable area: 2,634 sqft
- Finished area above ground: 1,482
- Finished area below ground: 576
Property
Parking
- Total spaces: 4
- Parking features: Detached, Asphalt
- Garage spaces: 4
Accessibility
- Accessibility features: None
Features
- Levels: One
- Stories: 1
Lot
- Size: 9.70 Acres
- Dimensions: 670 x 650
Details
- Foundation area: 1152
- Additional parcels included: 044140019000
- Parcel number: 044140020000
- Zoning description: Residential-Single Family
Construction
Type & style
- Home type: SingleFamily
- Property subtype: Single Family Residence
Materials
- Engineered Wood
Condition
- Age of Property: 48
- New construction: No
- Year built: 1977
Utilities & green energy
- Gas: Propane
- Sewer: Private Sewer
- Water: Drilled, Well
Community & neighborhood
Location
- Region: Cameron
HOA & financial
HOA
- Has HOA: No
Price history
| Date | Event | Price |
|---|---|---|
| 6/2/2025 | Sold | $375,000-6.2%$142/sqft |
Source: | ||
| 4/14/2025 | Contingent | $399,900$152/sqft |
Source: | ||
| 3/25/2025 | Listed for sale | $399,900$152/sqft |
Source: | ||
Public tax history
| Year | Property taxes | Tax assessment |
|---|---|---|
| 2024 | $2,639 -2% | $280,200 +89.1% |
| 2023 | $2,693 +4.2% | $148,200 |
| 2022 | $2,584 +5% | $148,200 |
Find assessor info on the county website
Neighborhood: 54822
Nearby schools
GreatSchools rating
- 5/10Cameron Elementary SchoolGrades: PK-4Distance: 2.1 mi
- 9/10Cameron Middle SchoolGrades: 5-8Distance: 2.6 mi
- 4/10Cameron High SchoolGrades: 9-12Distance: 2.8 mi

Get pre-qualified for a loan
At Zillow Home Loans, we can pre-qualify you in as little as 5 minutes with no impact to your credit score.An equal housing lender. NMLS #10287.
