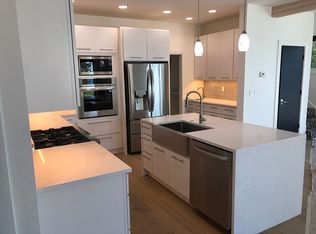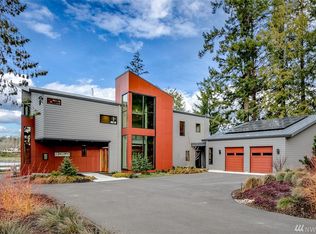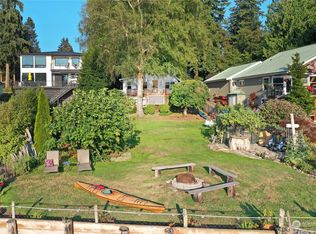Classic waterfront home situated on over 150 ft of west-facing Liberty Bay shore. This immaculate custom built home welcomes you into its warmth and charm with hardwood floors, flr to ceiling rock fireplace with propane insert, built-in bookcases from floor to ceiling, fine custom millwork, quartz countertops, maple cabinets, 6-burner Viking stove, and radiant flrs throughout. Master on the main with cherry cabinets in bath, dual sinks, and huge walk-in closet. Perfect for home-based business!
This property is off market, which means it's not currently listed for sale or rent on Zillow. This may be different from what's available on other websites or public sources.


