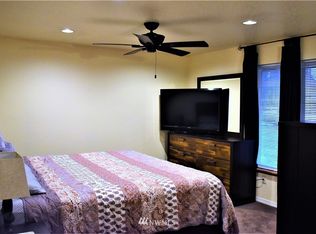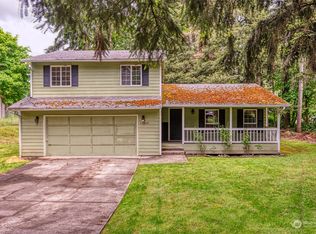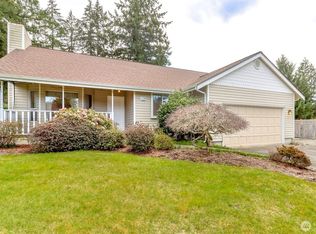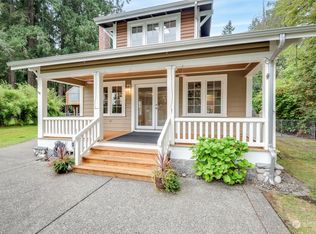Sold
Listed by:
Vickie Jennings,
Windermere Prof Partners,
Cathlene Torgerson,
Windermere Prof Partners
Bought with: Keller Williams Rty Tacoma
$850,000
15809 Spanaway Loop Road S, Spanaway, WA 98387
4beds
4,730sqft
Single Family Residence
Built in 2009
1.15 Acres Lot
$850,100 Zestimate®
$180/sqft
$3,928 Estimated rent
Home value
$850,100
$808,000 - $901,000
$3,928/mo
Zestimate® history
Loading...
Owner options
Explore your selling options
What's special
Stunning custom-crafted home, full finished basement on 1.15 private acres! Gated Entry. Minutes to JBLM. Multi-generational living. 4730'sf, Built 2009. 4 spacious bedrooms, 3 baths, 3-car garage with loft. RV Parking. Main floor features family room, propane fireplace, formal living, dining rooms, well-equipped kitchen, stainless steel appliances. Fresh interior paint and refinished hardwoods. Security System. Upstairs Expansive primary suite with vaulted ceilings, den, dual closets & covered deck. Second suite offers ADU potential, kitchenette, covered deck. Finished basement, 8' ceilings, fitness room, bonus space, game rm, systems rm. Heat pump A/C, generator hook-up, sprinkler & security systems. Near Spanaway Lake. Welcome!
Zillow last checked: 8 hours ago
Listing updated: January 12, 2026 at 04:01am
Listed by:
Vickie Jennings,
Windermere Prof Partners,
Cathlene Torgerson,
Windermere Prof Partners
Bought with:
Jeremy Miller, 140820
Keller Williams Rty Tacoma
Mark Gant Sr, 43627
Keller Williams Rty Tacoma
Source: NWMLS,MLS#: 2343543
Facts & features
Interior
Bedrooms & bathrooms
- Bedrooms: 4
- Bathrooms: 3
- Full bathrooms: 2
- 3/4 bathrooms: 1
- Main level bathrooms: 1
- Main level bedrooms: 1
Bedroom
- Level: Main
Bathroom three quarter
- Level: Main
Other
- Level: Lower
Bonus room
- Level: Lower
Dining room
- Level: Main
Entry hall
- Level: Main
Family room
- Level: Main
Kitchen with eating space
- Level: Main
Rec room
- Level: Lower
Utility room
- Level: Main
Heating
- Fireplace, Forced Air, Heat Pump, Electric, Propane
Cooling
- Forced Air, Heat Pump
Appliances
- Included: Dishwasher(s), Microwave(s), Refrigerator(s), Stove(s)/Range(s), Water Heater: Propane, Water Heater Location: Systems Room/Basement
Features
- Bath Off Primary, Ceiling Fan(s), Dining Room
- Flooring: Ceramic Tile, Hardwood, Carpet
- Windows: Double Pane/Storm Window
- Basement: Finished
- Number of fireplaces: 3
- Fireplace features: Electric, See Remarks, Lower Level: 2, Main Level: 1, Fireplace
Interior area
- Total structure area: 4,730
- Total interior livable area: 4,730 sqft
Property
Parking
- Total spaces: 3
- Parking features: Detached Carport, Driveway, Detached Garage, Off Street, RV Parking
- Garage spaces: 3
- Has carport: Yes
Features
- Levels: Two
- Stories: 2
- Entry location: Main
- Patio & porch: Second Kitchen, Bath Off Primary, Ceiling Fan(s), Double Pane/Storm Window, Dining Room, Fireplace, Jetted Tub, Security System, Walk-In Closet(s), Water Heater, Wet Bar, Wired for Generator
- Spa features: Bath
- Has view: Yes
- View description: Territorial
Lot
- Size: 1.15 Acres
- Dimensions: 79 x 625 x 80 x 628
- Features: Paved, Secluded, Cable TV, Deck, Fenced-Partially, Gated Entry, High Speed Internet, Outbuildings, Patio, Propane, RV Parking, Sprinkler System
- Topography: Level
- Residential vegetation: Fruit Trees, Garden Space
Details
- Parcel number: 0319207018
- Zoning description: Jurisdiction: County
- Special conditions: Standard
- Other equipment: Leased Equipment: None, Wired for Generator
Construction
Type & style
- Home type: SingleFamily
- Architectural style: Modern
- Property subtype: Single Family Residence
Materials
- Wood Siding, Wood Products
- Foundation: Poured Concrete, Slab
- Roof: Composition
Condition
- Very Good
- Year built: 2009
- Major remodel year: 2009
Utilities & green energy
- Electric: Company: Elmhurst
- Sewer: Septic Tank, Company: Septic
- Water: Public, Company: Parkland Water
- Utilities for property: Xfinity, Xfinity
Community & neighborhood
Security
- Security features: Security System
Community
- Community features: Gated
Location
- Region: Spanaway
- Subdivision: Spanaway Lake
Other
Other facts
- Listing terms: Cash Out,Conventional,FHA,VA Loan
- Cumulative days on market: 246 days
Price history
| Date | Event | Price |
|---|---|---|
| 12/12/2025 | Sold | $850,000$180/sqft |
Source: | ||
| 11/13/2025 | Pending sale | $850,000$180/sqft |
Source: | ||
| 7/31/2025 | Price change | $850,000-5.5%$180/sqft |
Source: | ||
| 7/2/2025 | Price change | $899,500-2.8%$190/sqft |
Source: | ||
| 6/7/2025 | Price change | $925,000-2.1%$196/sqft |
Source: | ||
Public tax history
| Year | Property taxes | Tax assessment |
|---|---|---|
| 2024 | $9,531 -11.3% | $851,800 -10.2% |
| 2023 | $10,741 0% | $948,900 -1.6% |
| 2022 | $10,742 +0.7% | $964,500 +14.5% |
Find assessor info on the county website
Neighborhood: 98387
Nearby schools
GreatSchools rating
- 5/10Spanaway Elementary SchoolGrades: K-5Distance: 1 mi
- 7/10Spanaway Junior High SchoolGrades: 6-8Distance: 1.4 mi
- 4/10Spanaway Lake High SchoolGrades: 9-12Distance: 2.2 mi
Schools provided by the listing agent
- Elementary: Spanaway Elem
- Middle: Spanaway Jnr High
- High: Spanaway Lake High
Source: NWMLS. This data may not be complete. We recommend contacting the local school district to confirm school assignments for this home.

Get pre-qualified for a loan
At Zillow Home Loans, we can pre-qualify you in as little as 5 minutes with no impact to your credit score.An equal housing lender. NMLS #10287.



