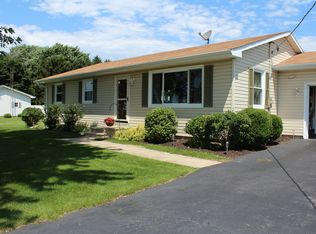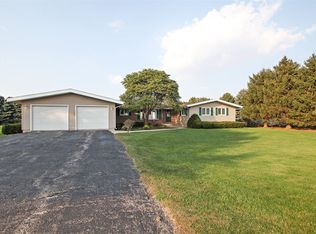HERE YOU WILL FIND A METICULOUSLY MAINTAINED 3 BEDROOM, 2 BATH RANCH HOME SETTLED ON ALMOST 3/4 OF AN ACRE! Fantastic curb appeal and the carefully designed front porch is a wonderful place to welcome your family and friends and the perfect place to enjoy your morning tea or coffee! Step inside to the entry and living room with a wood-burning fireplace with wood storage area, surrounded by brick, and abundant windows to take in the views! Gleaming hardwood floors enhance the dining area with atrium doors to the 20 X 30 patio with lights! Create all of your favorites in the updated kitchen with stainless steel appliances. Pantry closet as well as first floor laundry with shelving and more cabinetry! The bedroom suite has its own full bath with a tub/shower, the 2nd bedroom, with beautiful hardwood floors, and the 3rd bedroom both have large closets. The second full bath with a tub/shower is centrally located. The bedroom suite and 3rd bedroom have hardwood floors underneath the carpet. The basement, once finished, with plans to redo, is waiting for you to design it how you wish! 2.5 car garage with a work bench, wood-loading station to the fireplace, and front and back utility doors are all a plus and the shed will store your yard treasures! The private back yard, with mature landscape, will give you room to garden, play, relax, and enjoy the views! Updates include...windows, siding, roof, trim, kitchen cabinetry, flooring, appliances, water pressure tank, sump pumps, thermostats, register vents, and garage door opener! Equipped with Central Vacuum too! Truly a move-in-ready home! CLOSE TO SO MUCH, YET HAVING THE PEACEFULNESS OF COUNTRY LIVING!
This property is off market, which means it's not currently listed for sale or rent on Zillow. This may be different from what's available on other websites or public sources.


