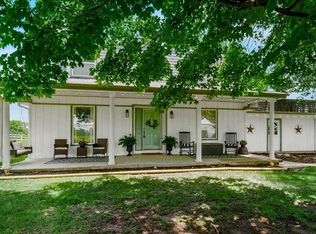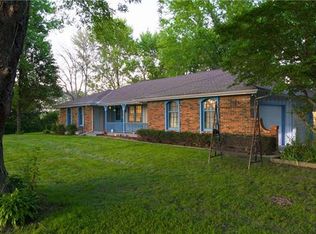Sold
Price Unknown
15809 Cameron Rd, Kearney, MO 64060
5beds
4,569sqft
Single Family Residence
Built in 1963
10 Acres Lot
$730,700 Zestimate®
$--/sqft
$2,732 Estimated rent
Home value
$730,700
$672,000 - $796,000
$2,732/mo
Zestimate® history
Loading...
Owner options
Explore your selling options
What's special
Welcome to your dream retreat! This fully renovated 5-bedroom, 3.5-bathroom home is situated on a sprawling 10-acres. This home offers both relaxation and entertainment! It starts with a long driveway to the 1.5 story home.
The heart of this residence is the beautifully upgraded kitchen, featuring stainless steel appliances, granite countertops, and ample cabinet space.
The spacious living areas are bathed in natural light, creating a warm and inviting atmosphere. Enjoy family time in the cozy living room featuring a large fireplace or unwind in your very own home movie theater in the fully finished basement.
The master bedroom is on the main level with a bathroom and his and her walk-in closets. 3additional bedrooms offer flexibility for guests, a home office, or a fitness room, catering to your unique needs. The upstairs offers a large space for in-law living quarters with its own private deck and bathroom.
Take a stroll outside around the 2 stocked ponds, perfect for fishing enthusiasts or simply enjoying the serene surroundings. The horse arena is ideal for equestrian lovers, providing a dedicated space for training and riding.
With a 2-car garage, you have plenty of space for your vehicles and additional storage. The outbuilding (21x24) is perfect for equipment and storage and the red barn (30x40) is great for housing animals. Enjoy lush landscaping that creates a beautiful backdrop for outdoor activities and gatherings.
This property is conveniently located near Kearney, Excelsior Springs, and Liberty. Don't miss the opportunity to call this home yours – schedule a tour and make this stunning property yours today!
Zillow last checked: 8 hours ago
Listing updated: May 01, 2024 at 10:41am
Listing Provided by:
Nolan Wood 816-982-1150,
1st Class Real Estate KC
Bought with:
Jo Marie Armilio, 2000152461
Keller Williams KC North
Source: Heartland MLS as distributed by MLS GRID,MLS#: 2470880
Facts & features
Interior
Bedrooms & bathrooms
- Bedrooms: 5
- Bathrooms: 4
- Full bathrooms: 3
- 1/2 bathrooms: 1
Primary bedroom
- Features: Carpet, Ceiling Fan(s), Walk-In Closet(s)
- Level: First
- Area: 208 Square Feet
- Dimensions: 13 x 16
Bedroom 2
- Features: Ceiling Fan(s), Laminate Counters
- Level: First
- Area: 130 Square Feet
- Dimensions: 13 x 10
Bedroom 3
- Features: Ceiling Fan(s), Laminate Counters, Walk-In Closet(s)
- Level: Second
- Area: 120 Square Feet
- Dimensions: 12 x 10
Bedroom 4
- Features: Ceiling Fan(s), Laminate Counters, Walk-In Closet(s)
- Level: Second
- Area: 216 Square Feet
- Dimensions: 18 x 12
Bathroom 1
- Features: Ceramic Tiles
- Level: First
Bathroom 2
- Features: Carpet, Vinyl
- Level: Second
Half bath
- Features: Vinyl
- Level: First
Kitchen
- Features: Ceiling Fan(s), Fireplace, Pantry
- Level: First
- Area: 297 Square Feet
- Dimensions: 11 x 27
Living room
- Features: Carpet, Fireplace
- Level: First
- Area: 351 Square Feet
- Dimensions: 13 x 27
Heating
- Heatpump/Gas
Cooling
- Electric
Appliances
- Included: Dishwasher, Disposal, Built-In Oven
- Laundry: In Basement
Features
- Ceiling Fan(s), Walk-In Closet(s)
- Flooring: Carpet, Wood
- Windows: Window Coverings, Storm Window(s)
- Basement: Concrete,Full
- Number of fireplaces: 2
- Fireplace features: Insert, Kitchen, Living Room, See Through, Fireplace Equip
Interior area
- Total structure area: 4,569
- Total interior livable area: 4,569 sqft
- Finished area above ground: 2,989
- Finished area below ground: 1,580
Property
Parking
- Total spaces: 2
- Parking features: Attached, Garage Faces Side
- Attached garage spaces: 2
Features
- Patio & porch: Patio, Covered
- Fencing: Metal,Wood
- Waterfront features: Pond
Lot
- Size: 10 Acres
Details
- Additional structures: Barn(s), Outbuilding
- Parcel number: 0870200014.00
- Horses can be raised: Yes
- Horse amenities: Boarding Facilities
Construction
Type & style
- Home type: SingleFamily
- Property subtype: Single Family Residence
Materials
- Vinyl Siding
- Roof: Composition
Condition
- Year built: 1963
Utilities & green energy
- Sewer: Septic Tank
- Water: Public
Community & neighborhood
Location
- Region: Kearney
- Subdivision: Kearney Original Town
Other
Other facts
- Listing terms: Cash,Conventional,FHA,VA Loan
- Ownership: Private
Price history
| Date | Event | Price |
|---|---|---|
| 5/1/2024 | Sold | -- |
Source: | ||
| 4/8/2024 | Pending sale | $739,900$162/sqft |
Source: | ||
| 3/19/2024 | Price change | $739,900-2.6%$162/sqft |
Source: | ||
| 3/4/2024 | Price change | $759,900-1.9%$166/sqft |
Source: | ||
| 2/1/2024 | Listed for sale | $775,000+229.8%$170/sqft |
Source: | ||
Public tax history
| Year | Property taxes | Tax assessment |
|---|---|---|
| 2025 | -- | $70,470 +42% |
| 2024 | $3,438 +0.3% | $49,610 |
| 2023 | $3,428 +11.2% | $49,610 +11.8% |
Find assessor info on the county website
Neighborhood: 64060
Nearby schools
GreatSchools rating
- 4/10Cornerstone ElementaryGrades: PK-5Distance: 3.1 mi
- 3/10Excelsior Springs Middle SchoolGrades: 6-8Distance: 3.1 mi
- 5/10Excelsior Springs High SchoolGrades: 9-12Distance: 3.3 mi
Get a cash offer in 3 minutes
Find out how much your home could sell for in as little as 3 minutes with a no-obligation cash offer.
Estimated market value
$730,700
Get a cash offer in 3 minutes
Find out how much your home could sell for in as little as 3 minutes with a no-obligation cash offer.
Estimated market value
$730,700

