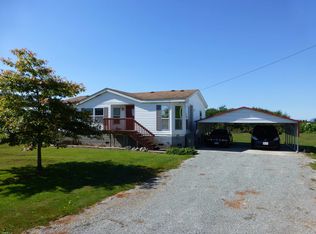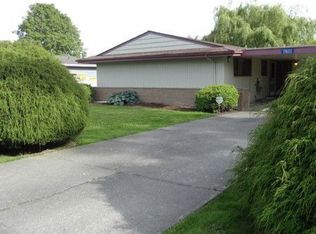Dream Property and Dream Home! A flat, quiet, and open 2.5 acres with a barn and outbuildings perfect for horses, cows, or a hobby farm. Beautiful surroundings. Home is in excellent condition and features hardwood floors and exposed ceiling beams. Horseshoe driveway. Fully fenced property. Owners refurbished in 2009. New septic, plumbing, electrical, windows, roof, drywall, cupboards, and furnace with a heat pump. Do not miss the opportunity to own this property in the flats of Mount Vernon!
This property is off market, which means it's not currently listed for sale or rent on Zillow. This may be different from what's available on other websites or public sources.

