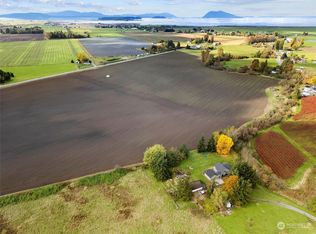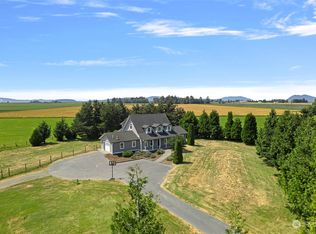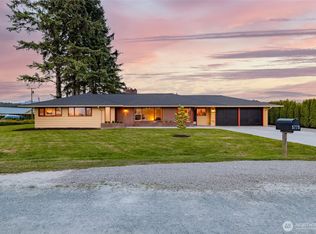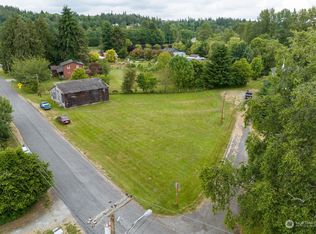Sold
Listed by:
Aubrey Ingman,
John L. Scott Skagit
Bought with: Real Property Associates
$1,690,000
15808 Bow Cemetery Road, Bow, WA 98232
3beds
3,215sqft
Single Family Residence
Built in 1993
20 Acres Lot
$1,723,800 Zestimate®
$526/sqft
$4,149 Estimated rent
Home value
$1,723,800
$1.53M - $1.95M
$4,149/mo
Zestimate® history
Loading...
Owner options
Explore your selling options
What's special
Discover luxury and tranquility encapsulated within a custom-built home poised on a sprawling 20-acre estate where country charm meets modern convenience in the highly coveted Bow area. Step into this completely updated and remodeled home with stunning craftsmanship. A new roof, siding, and a large addition makes this home project free. Outside, the estate expands with abundant possibilities. The large wrap-around porch provides panoramic views of your pastoral domain and the most beautiful sunsets. A barn that is ready to host livestock/horses, a large chicken coop, hot tub pad + pool house and plentiful raspberry bushes. It merely is 8 mins from I-5 providing both convenience while retaining privacy and peace. Such a rare opportunity!
Zillow last checked: 8 hours ago
Listing updated: August 03, 2025 at 04:03am
Listed by:
Aubrey Ingman,
John L. Scott Skagit
Bought with:
Michael Green, 22005814
Real Property Associates
Source: NWMLS,MLS#: 2360208
Facts & features
Interior
Bedrooms & bathrooms
- Bedrooms: 3
- Bathrooms: 3
- Full bathrooms: 1
- 3/4 bathrooms: 2
- Main level bathrooms: 1
Bathroom three quarter
- Level: Main
Den office
- Level: Main
Dining room
- Level: Main
Entry hall
- Level: Main
Family room
- Level: Main
Great room
- Level: Main
Kitchen with eating space
- Level: Main
Living room
- Level: Main
Utility room
- Level: Main
Heating
- Fireplace, Forced Air, Electric, Propane
Cooling
- None
Appliances
- Included: Dishwasher(s), Disposal, Dryer(s), Microwave(s), Refrigerator(s), Stove(s)/Range(s), Washer(s), Garbage Disposal
Features
- Bath Off Primary, Ceiling Fan(s), Dining Room
- Flooring: Ceramic Tile, Vinyl Plank, Carpet
- Windows: Double Pane/Storm Window
- Basement: None
- Number of fireplaces: 1
- Fireplace features: Gas, Lower Level: 1, Fireplace
Interior area
- Total structure area: 3,215
- Total interior livable area: 3,215 sqft
Property
Parking
- Total spaces: 2
- Parking features: Driveway, Attached Garage
- Attached garage spaces: 2
Features
- Levels: Two
- Stories: 2
- Entry location: Main
- Patio & porch: Bath Off Primary, Ceiling Fan(s), Double Pane/Storm Window, Dining Room, Fireplace, Hot Tub/Spa, Vaulted Ceiling(s), Walk-In Closet(s)
- Has spa: Yes
- Spa features: Indoor
- Has view: Yes
- View description: Partial, Territorial
Lot
- Size: 20 Acres
- Features: Paved, Barn, Deck, Fenced-Partially, Gas Available, Hot Tub/Spa, Outbuildings, Patio, Propane
- Topography: Equestrian,Level
- Residential vegetation: Fruit Trees, Pasture
Details
- Parcel number: P33753
- Special conditions: Standard
Construction
Type & style
- Home type: SingleFamily
- Architectural style: Craftsman
- Property subtype: Single Family Residence
Materials
- Cement Planked, Cement Plank
- Foundation: Poured Concrete
- Roof: Composition
Condition
- Year built: 1993
Utilities & green energy
- Electric: Company: PSE
- Sewer: Septic Tank, Company: Septic
- Water: Public, Company: Blanchard Edison Water Assoc
Community & neighborhood
Location
- Region: Bow
- Subdivision: Bow
Other
Other facts
- Listing terms: Cash Out,Conventional
- Cumulative days on market: 37 days
Price history
| Date | Event | Price |
|---|---|---|
| 7/3/2025 | Sold | $1,690,000$526/sqft |
Source: | ||
| 5/22/2025 | Pending sale | $1,690,000$526/sqft |
Source: | ||
| 4/15/2025 | Listed for sale | $1,690,000$526/sqft |
Source: | ||
Public tax history
| Year | Property taxes | Tax assessment |
|---|---|---|
| 2024 | $6,768 +9.9% | $847,400 +11.9% |
| 2023 | $6,156 -4.5% | $757,600 +0.8% |
| 2022 | $6,443 | $751,300 +25.2% |
Find assessor info on the county website
Neighborhood: 98232
Nearby schools
GreatSchools rating
- 6/10Edison Elementary SchoolGrades: K-8Distance: 1.5 mi
- 5/10Burlington Edison High SchoolGrades: 9-12Distance: 6.1 mi
- 4/10West View Elementary SchoolGrades: K-6Distance: 6.1 mi
Schools provided by the listing agent
- Elementary: Edison Elem
- High: Burlington Edison Hi
Source: NWMLS. This data may not be complete. We recommend contacting the local school district to confirm school assignments for this home.
Get pre-qualified for a loan
At Zillow Home Loans, we can pre-qualify you in as little as 5 minutes with no impact to your credit score.An equal housing lender. NMLS #10287.



