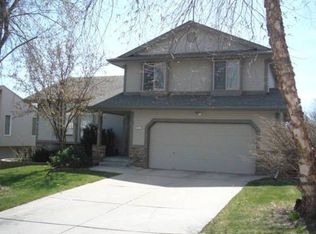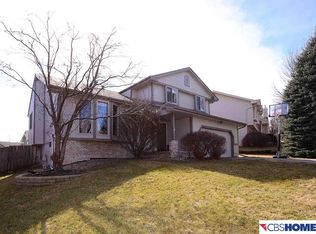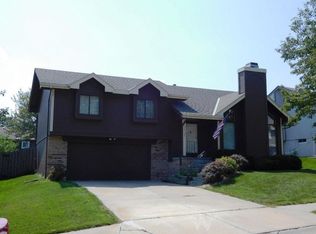Sold for $325,000 on 10/21/24
$325,000
15807 Decatur St, Omaha, NE 68118
3beds
1,875sqft
Single Family Residence
Built in 1990
7,318.08 Square Feet Lot
$337,400 Zestimate®
$173/sqft
$2,241 Estimated rent
Maximize your home sale
Get more eyes on your listing so you can sell faster and for more.
Home value
$337,400
$310,000 - $368,000
$2,241/mo
Zestimate® history
Loading...
Owner options
Explore your selling options
What's special
PRE-INSPECTED multi-level home in the desirable Millard Schools, featuring 3 spacious bedrooms, 3 baths, & oversized 2-car garage. Step into the inviting entryway with tiled floors, leading to a bright living room with vaulted ceilings & cozy gas fireplace with brick surround. The upper level offers a well-appointed kitchen with ample cabinetry, counter space, & convenient pantry. The eat-in area opens to a deck overlooking the backyard enclosed with a maintenance-free fence. A formal dining room provides perfect space for larger gatherings. Primary suite boasts a walk-in closet & a private 3/4 bath. Two additional bedrooms share a full bath with tiled floor & shower. The lower-level family room, with newer LVP flooring, is perfect for relaxing, with a nearby half bath & laundry room. A bonus lower level offers incredible storage or space for hobbies.
Zillow last checked: 8 hours ago
Listing updated: October 22, 2024 at 10:54am
Listed by:
Sheila Gates 402-690-4258,
Better Homes and Gardens R.E.
Bought with:
Scott Lovercheck, 20160450
Platinum Realty LLC
Source: GPRMLS,MLS#: 22422868
Facts & features
Interior
Bedrooms & bathrooms
- Bedrooms: 3
- Bathrooms: 3
- Full bathrooms: 1
- 3/4 bathrooms: 1
- 1/2 bathrooms: 1
- Main level bathrooms: 2
Primary bedroom
- Features: Wall/Wall Carpeting, Window Covering, Ceiling Fan(s), Walk-In Closet(s)
- Level: Second
- Area: 177.1
- Dimensions: 16.1 x 11
Bedroom 2
- Features: Wall/Wall Carpeting, Window Covering, Bay/Bow Windows
- Level: Second
- Area: 120.6
- Dimensions: 12 x 10.05
Bedroom 3
- Features: Wall/Wall Carpeting, Window Covering, Bay/Bow Windows
- Level: Second
- Area: 110.1
- Dimensions: 11.01 x 10
Primary bathroom
- Features: 3/4
Dining room
- Features: Wall/Wall Carpeting, Window Covering, Cath./Vaulted Ceiling
- Level: Second
- Area: 130.3
- Dimensions: 13.03 x 10
Family room
- Features: Window Covering, Egress Window, Luxury Vinyl Plank
- Level: Lower (Above Grade)
- Area: 206.08
- Dimensions: 17.06 x 12.08
Kitchen
- Features: Window Covering, Dining Area, Pantry, Laminate Flooring, Sliding Glass Door
- Level: Second
- Area: 188.78
- Dimensions: 17.1 x 11.04
Living room
- Features: Wall/Wall Carpeting, Window Covering, Fireplace, Cath./Vaulted Ceiling, Ceiling Fan(s)
- Level: Main
- Area: 239.43
- Dimensions: 17.09 x 14.01
Basement
- Area: 345
Heating
- Natural Gas, Forced Air
Cooling
- Central Air
Appliances
- Included: Humidifier, Range, Refrigerator, Washer, Dishwasher, Dryer, Microwave
- Laundry: Ceramic Tile Floor
Features
- Formal Dining Room, Pantry
- Flooring: Carpet, Laminate, Ceramic Tile
- Doors: Sliding Doors
- Windows: Window Coverings, Egress Window, LL Daylight Windows, Skylight(s)
- Basement: Unfinished
- Number of fireplaces: 1
- Fireplace features: Living Room, Direct-Vent Gas Fire
Interior area
- Total structure area: 1,875
- Total interior livable area: 1,875 sqft
- Finished area above ground: 1,875
- Finished area below ground: 0
Property
Parking
- Total spaces: 2
- Parking features: Built-In, Garage, Garage Door Opener
- Attached garage spaces: 2
Features
- Levels: Multi/Split
- Patio & porch: Porch, Deck
- Fencing: Full,Vinyl
Lot
- Size: 7,318 sqft
- Dimensions: 29.31 x 48.4 x 107.34 x 56.77 x 110
- Features: Up to 1/4 Acre., City Lot, Subdivided, Public Sidewalk
Details
- Parcel number: 2540389192
Construction
Type & style
- Home type: SingleFamily
- Property subtype: Single Family Residence
Materials
- Masonite, Brick/Other
- Foundation: Block
- Roof: Composition
Condition
- Not New and NOT a Model
- New construction: No
- Year built: 1990
Utilities & green energy
- Sewer: Public Sewer
- Water: Public
- Utilities for property: Electricity Available, Natural Gas Available, Water Available, Sewer Available
Community & neighborhood
Location
- Region: Omaha
- Subdivision: Windridge
Other
Other facts
- Listing terms: VA Loan,FHA,Conventional,Cash
- Ownership: Fee Simple
Price history
| Date | Event | Price |
|---|---|---|
| 10/21/2024 | Sold | $325,000$173/sqft |
Source: | ||
| 9/18/2024 | Pending sale | $325,000$173/sqft |
Source: | ||
| 9/6/2024 | Listed for sale | $325,000+124.1%$173/sqft |
Source: | ||
| 3/30/2001 | Sold | $145,000$77/sqft |
Source: | ||
Public tax history
| Year | Property taxes | Tax assessment |
|---|---|---|
| 2024 | $4,147 -17.3% | $251,800 |
| 2023 | $5,013 +15% | $251,800 +22.1% |
| 2022 | $4,360 +0.5% | $206,300 |
Find assessor info on the county website
Neighborhood: Bent Creek
Nearby schools
GreatSchools rating
- 9/10Grace Abbott Elementary SchoolGrades: PK-5Distance: 0.4 mi
- 7/10Kiewit Middle SchoolGrades: 6-8Distance: 1.4 mi
- 7/10Millard North High SchoolGrades: 9-12Distance: 2 mi
Schools provided by the listing agent
- Elementary: Grace Abbott
- Middle: Kiewit
- High: Millard North
- District: Millard
Source: GPRMLS. This data may not be complete. We recommend contacting the local school district to confirm school assignments for this home.

Get pre-qualified for a loan
At Zillow Home Loans, we can pre-qualify you in as little as 5 minutes with no impact to your credit score.An equal housing lender. NMLS #10287.
Sell for more on Zillow
Get a free Zillow Showcase℠ listing and you could sell for .
$337,400
2% more+ $6,748
With Zillow Showcase(estimated)
$344,148

