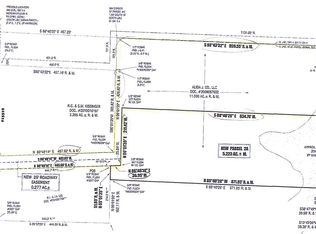Closed
$250,000
15806 Feighner Rd, Roanoke, IN 46783
3beds
1,728sqft
Single Family Residence
Built in 1972
2.11 Acres Lot
$275,600 Zestimate®
$--/sqft
$1,756 Estimated rent
Home value
$275,600
$259,000 - $292,000
$1,756/mo
Zestimate® history
Loading...
Owner options
Explore your selling options
What's special
This country home in SWAC has a great location, just a couple miles from 469 and I-69N! 3 bedrooms, 1.5 baths on 2.11 acres. This is an all electric home featuring newer windows, carpet and appliances. Metal roof / shingles 2009. New 4" well approx. 80' deep. 30x36 barn with 2 overhead doors and it's own 220 amp service. Swimming and fishing pond approx. 13' deep maintained by Pond Champs $860/year. Primary bedroom upstairs with large walk-in closet. LG air unit. 4ft crawl space. Low utility average of $300-$350/month. Add this one to your list!
Zillow last checked: 8 hours ago
Listing updated: September 20, 2023 at 01:41pm
Listed by:
Charity Ehinger 260-820-1287,
Cardinal Real Estate Services
Bought with:
Renita Coleman
Coldwell Banker Real Estate Gr
Source: IRMLS,MLS#: 202325419
Facts & features
Interior
Bedrooms & bathrooms
- Bedrooms: 3
- Bathrooms: 2
- Full bathrooms: 1
- 1/2 bathrooms: 1
Bedroom 1
- Level: Upper
Bedroom 2
- Level: Upper
Dining room
- Level: Main
- Area: 108
- Dimensions: 9 x 12
Kitchen
- Level: Main
- Area: 105
- Dimensions: 15 x 7
Living room
- Level: Main
- Area: 253
- Dimensions: 23 x 11
Heating
- Baseboard
Cooling
- Wall Unit(s)
Appliances
- Included: Dishwasher, Microwave, Refrigerator, Washer, Dryer-Electric, Washer/Dryer Stacked, Electric Oven, Electric Water Heater
Features
- Flooring: Carpet, Laminate
- Windows: Blinds
- Basement: Crawl Space
- Has fireplace: No
- Fireplace features: None
Interior area
- Total structure area: 1,728
- Total interior livable area: 1,728 sqft
- Finished area above ground: 1,728
- Finished area below ground: 0
Property
Parking
- Parking features: Gravel
- Has uncovered spaces: Yes
Features
- Levels: Two
- Stories: 2
- Exterior features: Play/Swing Set
Lot
- Size: 2.11 Acres
- Features: Rolling Slope, Rural
Details
- Additional structures: Barn
- Parcel number: 021628426007.000048
- Zoning: R1
Construction
Type & style
- Home type: SingleFamily
- Property subtype: Single Family Residence
Materials
- Wood Siding
- Roof: Metal,Shingle
Condition
- New construction: No
- Year built: 1972
Utilities & green energy
- Electric: REMC
- Gas: None
- Sewer: City
- Water: Well, Fort Wayne City Utilities
Community & neighborhood
Location
- Region: Roanoke
- Subdivision: None
Other
Other facts
- Listing terms: Cash,Conventional
Price history
| Date | Event | Price |
|---|---|---|
| 9/8/2023 | Sold | $250,000+0% |
Source: | ||
| 7/24/2023 | Pending sale | $249,900 |
Source: | ||
| 7/20/2023 | Listed for sale | $249,900+107.4% |
Source: | ||
| 9/2/2004 | Sold | $120,500 |
Source: | ||
Public tax history
| Year | Property taxes | Tax assessment |
|---|---|---|
| 2024 | $1,329 +31.3% | $192,800 +7.5% |
| 2023 | $1,012 +22.8% | $179,400 +8.7% |
| 2022 | $824 +7.6% | $165,000 +19.2% |
Find assessor info on the county website
Neighborhood: 46783
Nearby schools
GreatSchools rating
- 7/10Lafayette Meadow SchoolGrades: K-5Distance: 4.1 mi
- 6/10Summit Middle SchoolGrades: 6-8Distance: 7.3 mi
- 10/10Homestead Senior High SchoolGrades: 9-12Distance: 7.3 mi
Schools provided by the listing agent
- Elementary: Lafayette Meadow
- Middle: Summit
- High: Homestead
- District: MSD of Southwest Allen Cnty
Source: IRMLS. This data may not be complete. We recommend contacting the local school district to confirm school assignments for this home.
Get pre-qualified for a loan
At Zillow Home Loans, we can pre-qualify you in as little as 5 minutes with no impact to your credit score.An equal housing lender. NMLS #10287.
