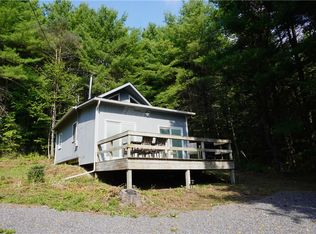Keuka Lake-Turn-of -Century, 4 bedroom, 2 bath, farm house with 21 acres and 112' of gorgeous natural frontage. While you may choose to modify some things, this is a year-round home of 3000 sq. ft. which has been lovingly cared for by full time lake Keuka residents. Easy access to the lake, to the home, with grass to play on. The possibilities and applications are truly endless. All of this and more, at an attractive price on Lake Keuka! Approved sub-division in place. Virtual tour link attached.
This property is off market, which means it's not currently listed for sale or rent on Zillow. This may be different from what's available on other websites or public sources.
