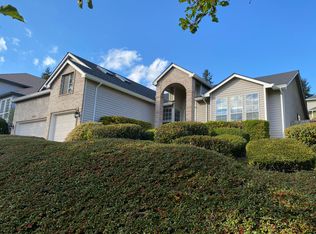Great corner lot, great layout! New hardwoods throughout main living space, stairs + landing to the third floor. Brand new carpet. New paint throughout. New baseboards throughout. Updated 2nd bathroom. Fireplace in family room, formal dining + breakfast nook. Floor to ceiling windows in living. Gourmet kitchen with SS appliances, granite counters. Master with jetted tub and walk-in. Large light-filled bedrooms, bonus or 5th bedroom. Fenced and landscaped yard with 10x12' shed, deck, and garden.
This property is off market, which means it's not currently listed for sale or rent on Zillow. This may be different from what's available on other websites or public sources.
