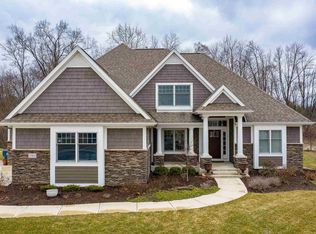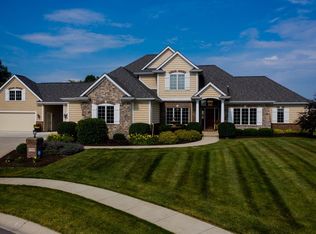*Here''s your opportunity to own a beautifully maintained 5 BR & 4 1/2 BA Two Story plus a 4 CAR GARAGE & INGROUND POOL with over $125,000 in extra features on a 1/2 Acre cul-de-sac lot with private views of the pond & woods in Twin Eagles! *No need to build because all of the landscaping, trex deck, pool, sound system, irrigation, stamped concrete, window treatments, wet bar & basketball court PLUS a 4 season room with a hot tub is already done for you! *Soaring ceilings greet you as you enter into the Foyer with a formal Dining Room to the right & a wall of windows in the Great Room overlooking the backyard paradise. *Wainscoting & Double crown molding throughout plus custom Amish cabinetry with granite countertops & Stainless Steel appliances. *Spacious Hearth Room off the Kitchen has a cathedral ceiling & gas log fireplace with an Office/Den that has glass french doors & built-in cabinetry. *Main level Master Suite has an enormous bathroom complete with vaulted ceilings, a ceramic shower & soaker tub. *All 5 Bedrooms have full bath access & massive closets as well. *Finished basement has a nice wet bar, TV, gaming & workout area plus tons of storage space. *Laundry Room off of the garage has extra cabinetry with a utility sink. *You truly have to see this one to appreciate all of the extras plus take in the amazing views that this home has to offer!
This property is off market, which means it's not currently listed for sale or rent on Zillow. This may be different from what's available on other websites or public sources.


