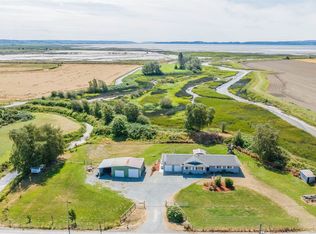Fir Island / Conway Compound Comprised of completely remodeled 2 bedroom main house + two newer custom-built tiny houses (currently with long term tenants @ $925/month each, who want to stay), new 42 panel solar system, large shop, carport, new hot tub under gazebo surrounded by deeded farmland and public state park on tulip route. Investment Opportunity - owner-occupy or rent tiny houses, house and garage to long term tenants or VRBO Vacation Rental. See Offering Memorandum.
This property is off market, which means it's not currently listed for sale or rent on Zillow. This may be different from what's available on other websites or public sources.
