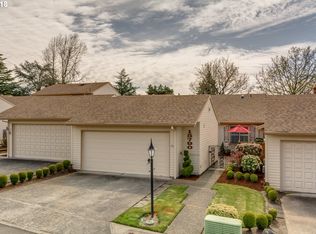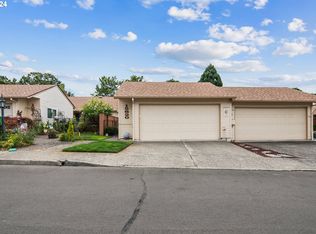Sold
$444,289
15800 SW Greens Way, Tigard, OR 97224
2beds
1,265sqft
Residential, Townhouse
Built in 1974
5,662.8 Square Feet Lot
$433,100 Zestimate®
$351/sqft
$2,142 Estimated rent
Home value
$433,100
$411,000 - $459,000
$2,142/mo
Zestimate® history
Loading...
Owner options
Explore your selling options
What's special
Welcome to this very special single-level townhome in Summerfield’s 55+ Community! The lovely features include a wonderful layout, an abundance of natural light, and a ton of potential! Enter the property through a sunny and private gated courtyard, which has some great space to tinker in the garden. Through the front door, a tiled foyer guides you to the living room and a gorgeous wall of windows showcasing the beautiful golf course. A cozy gas fireplace and adjacent dining room create an extra spacious living space. Enjoy entertaining or everyday living, taking in the sights & scenery, and watching the seasons change! The kitchen includes a sun-filled dining nook, a pantry and ample counter and storage space. The primary bedroom suite has closet space for an all-season wardrobe, an attached ensuite with water closet and one-step shower! A second bedroom is perfect for guests, a den, or office space. The covered patio provides space to sit outside and enjoy all PNW weather has to offer. The well-managed HOA takes care of landscaping and exterior management and repairs! Push that ‘Easy Button” and enjoy peace of mind, knowing the HOA is taking care of things so you don’t have to!SUMMERFIELD IS A 55+ COMMUNITY AND A WONDERFUL PLACE TO LIVE! Golf, Tennis, Pickleball, Clubhouse, Pool and a Variety of Clubs and Activities!
Zillow last checked: 8 hours ago
Listing updated: June 26, 2025 at 04:19am
Listed by:
Cricket Forsey 503-515-1217,
Keller Williams Realty Portland Premiere
Bought with:
Cricket Forsey, 200508115
Keller Williams Realty Portland Premiere
Source: RMLS (OR),MLS#: 790001027
Facts & features
Interior
Bedrooms & bathrooms
- Bedrooms: 2
- Bathrooms: 2
- Full bathrooms: 2
- Main level bathrooms: 2
Primary bedroom
- Features: Double Closet, Ensuite, Walkin Shower, Wallto Wall Carpet
- Level: Main
Bedroom 2
- Features: Closet, Wallto Wall Carpet
- Level: Main
Dining room
- Features: Fireplace, Living Room Dining Room Combo, Patio, Sliding Doors, Wallto Wall Carpet
- Level: Main
Kitchen
- Features: Dishwasher, Disposal, Eating Area, Nook, Free Standing Range, Free Standing Refrigerator, Vinyl Floor, Washer Dryer
- Level: Main
Living room
- Features: Fireplace, Living Room Dining Room Combo, Patio, Sliding Doors, Wallto Wall Carpet
- Level: Main
Heating
- Forced Air, Fireplace(s)
Cooling
- Central Air
Appliances
- Included: Dishwasher, Disposal, Free-Standing Range, Free-Standing Refrigerator, Washer/Dryer, Gas Water Heater
- Laundry: Laundry Room
Features
- Closet, Living Room Dining Room Combo, Eat-in Kitchen, Nook, Double Closet, Walkin Shower, Pantry
- Flooring: Tile, Vinyl, Wall to Wall Carpet
- Doors: Sliding Doors
- Basement: Crawl Space
- Number of fireplaces: 1
- Fireplace features: Gas
Interior area
- Total structure area: 1,265
- Total interior livable area: 1,265 sqft
Property
Parking
- Total spaces: 2
- Parking features: Driveway, Attached
- Attached garage spaces: 2
- Has uncovered spaces: Yes
Accessibility
- Accessibility features: Bathroom Cabinets, Garage On Main, Main Floor Bedroom Bath, Minimal Steps, Natural Lighting, One Level, Pathway, Utility Room On Main, Accessibility
Features
- Levels: One
- Stories: 1
- Patio & porch: Covered Patio, Patio
- Exterior features: Garden, Yard
- Has view: Yes
- View description: Golf Course
Lot
- Size: 5,662 sqft
- Features: Golf Course, Level, SqFt 5000 to 6999
Details
- Parcel number: R505652
Construction
Type & style
- Home type: Townhouse
- Property subtype: Residential, Townhouse
- Attached to another structure: Yes
Materials
- Cement Siding
- Roof: Composition
Condition
- Approximately
- New construction: No
- Year built: 1974
Utilities & green energy
- Gas: Gas
- Sewer: Public Sewer
- Water: Public
Community & neighborhood
Security
- Security features: Limited Access, Security Lights
Senior living
- Senior community: Yes
Location
- Region: Tigard
- Subdivision: Summerfield
HOA & financial
HOA
- Has HOA: Yes
- HOA fee: $336 monthly
- Amenities included: Athletic Court, Library, Management, Meeting Room, Party Room, Pool, Tennis Court
- Second HOA fee: $700 annually
Other
Other facts
- Listing terms: Call Listing Agent,Cash,Conventional
- Road surface type: Paved
Price history
| Date | Event | Price |
|---|---|---|
| 6/26/2025 | Sold | $444,289-7.4%$351/sqft |
Source: | ||
| 6/9/2025 | Pending sale | $479,900$379/sqft |
Source: | ||
| 4/11/2025 | Listed for sale | $479,900+39.1%$379/sqft |
Source: | ||
| 10/15/2016 | Listing removed | $345,000$273/sqft |
Source: Ken Miller & Associates #16390185 | ||
| 9/17/2016 | Price change | $345,000-2.8%$273/sqft |
Source: Ken Miller & Associates #16390185 | ||
Public tax history
| Year | Property taxes | Tax assessment |
|---|---|---|
| 2025 | $5,271 +9.6% | $281,990 +3% |
| 2024 | $4,808 +2.8% | $273,780 +3% |
| 2023 | $4,679 +3% | $265,810 +3% |
Find assessor info on the county website
Neighborhood: Southview
Nearby schools
GreatSchools rating
- 5/10James Templeton Elementary SchoolGrades: PK-5Distance: 0.6 mi
- 5/10Twality Middle SchoolGrades: 6-8Distance: 0.7 mi
- 4/10Tigard High SchoolGrades: 9-12Distance: 0.7 mi
Schools provided by the listing agent
- Elementary: Templeton
- Middle: Twality
- High: Tigard
Source: RMLS (OR). This data may not be complete. We recommend contacting the local school district to confirm school assignments for this home.
Get a cash offer in 3 minutes
Find out how much your home could sell for in as little as 3 minutes with a no-obligation cash offer.
Estimated market value
$433,100
Get a cash offer in 3 minutes
Find out how much your home could sell for in as little as 3 minutes with a no-obligation cash offer.
Estimated market value
$433,100

