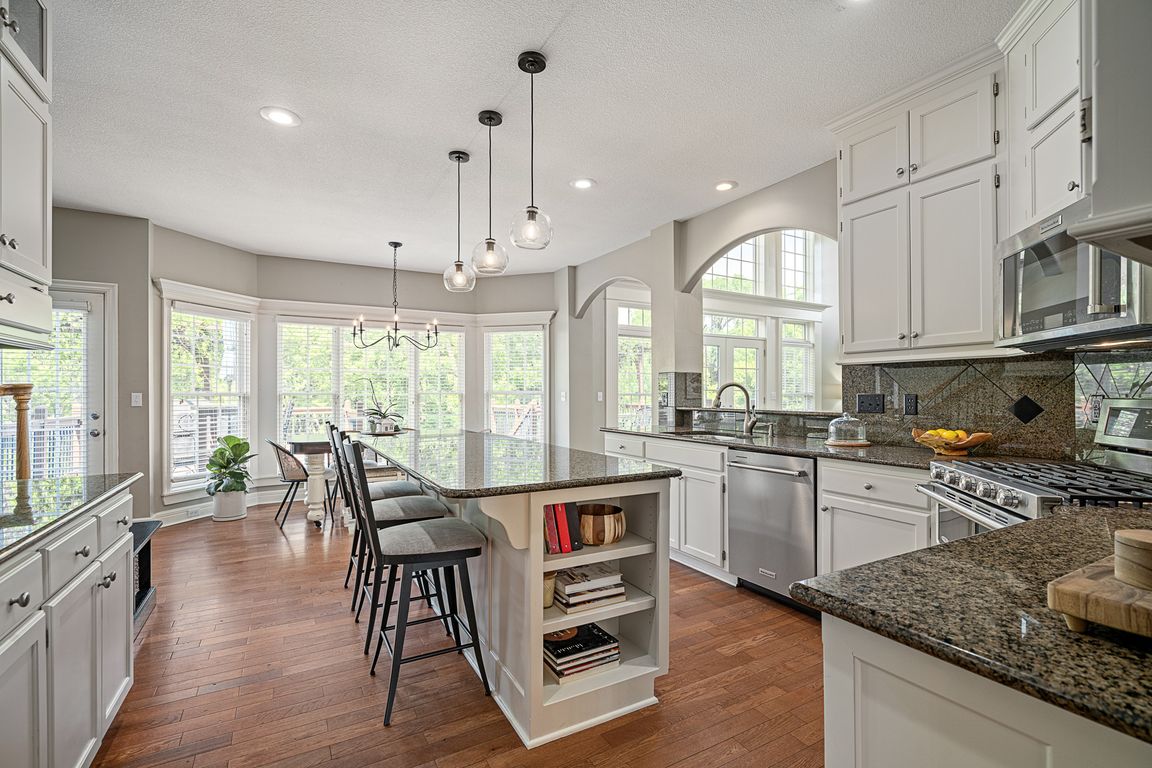
Pending
$875,000
4beds
4,038sqft
15800 Parkhill St, Overland Park, KS 66221
4beds
4,038sqft
Single family residence
Built in 2003
1.47 Acres
3 Attached garage spaces
$217 price/sqft
$400 annually HOA fee
What's special
Wide-open outdoor spacesTheatre-media roomGenerous secondary bedroomsExpansive deckRoomy closet spacesPlay areaEndless backyard space
Spectacular setting on 1.4 acres in Morse Village Estates! Open, light filled throughout, great room with wall of windows offer expansive views of the treed, private backyard. Kitchen with dual fuel range, walk-in pantry and freshly painted cabinets. Step outside to an expansive deck overlooking wide-open outdoor spaces ...
- 38 days
- on Zillow |
- 300 |
- 5 |
Likely to sell faster than
Source: HKMMLS as distributed by MLS GRID,MLS#: 2549214
Travel times
Kitchen
Living Room
Primary Bedroom
Zillow last checked: 7 hours ago
Listing updated: June 17, 2025 at 07:21pm
Listing Provided by:
Mary Carol Lienemann 913-626-6849,
ReeceNichols - Leawood
Source: HKMMLS as distributed by MLS GRID,MLS#: 2549214
Facts & features
Interior
Bedrooms & bathrooms
- Bedrooms: 4
- Bathrooms: 5
- Full bathrooms: 3
- 1/2 bathrooms: 2
Primary bedroom
- Level: Second
Bedroom 2
- Level: Second
Bedroom 3
- Level: Second
Bedroom 4
- Level: Second
Bathroom 2
- Level: Second
Bathroom 3
- Level: Second
Breakfast room
- Level: Main
Dining room
- Level: Main
Great room
- Level: Main
Other
- Level: Lower
Kitchen
- Level: Main
Laundry
- Level: Second
Living room
- Level: Main
Media room
- Level: Lower
Recreation room
- Level: Lower
Heating
- Natural Gas, Forced Air
Cooling
- Electric
Appliances
- Included: Cooktop, Dishwasher, Disposal, Microwave, Refrigerator, Built-In Electric Oven, Tankless Water Heater
- Laundry: Bedroom Level, Laundry Room
Features
- Ceiling Fan(s), Kitchen Island, Painted Cabinets, Pantry, Vaulted Ceiling(s), Walk-In Closet(s), Wet Bar
- Flooring: Carpet, Tile, Wood
- Basement: Concrete,Finished,Full,Walk-Out Access
- Number of fireplaces: 1
- Fireplace features: Gas, Great Room
Interior area
- Total structure area: 4,038
- Total interior livable area: 4,038 sqft
- Finished area above ground: 3,238
- Finished area below ground: 800
Video & virtual tour
Property
Parking
- Total spaces: 3
- Parking features: Attached, Garage Door Opener, Garage Faces Side
- Attached garage spaces: 3
Features
- Patio & porch: Deck, Patio, Covered, Porch
Lot
- Size: 1.47 Acres
- Features: Acreage, Wooded
Details
- Additional structures: Shed(s)
- Parcel number: NP504500000030
Construction
Type & style
- Home type: SingleFamily
- Architectural style: Traditional
- Property subtype: Single Family Residence
Materials
- Frame, Stucco
- Roof: Composition
Condition
- Year built: 2003
Utilities & green energy
- Sewer: Public Sewer
- Water: Public
Community & HOA
Community
- Subdivision: Morse Village Estates
HOA
- Has HOA: No
- HOA fee: $400 annually
Location
- Region: Overland Park
Financial & listing details
- Price per square foot: $217/sqft
- Tax assessed value: $776,000
- Annual tax amount: $9,215
- Date on market: 6/12/2025
- Listing terms: Cash,Conventional,FHA,VA Loan
- Ownership: Private