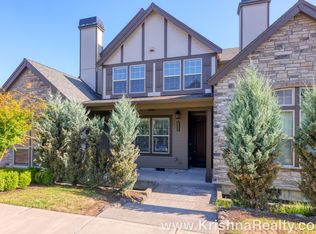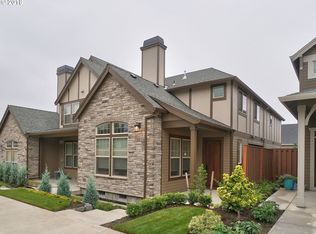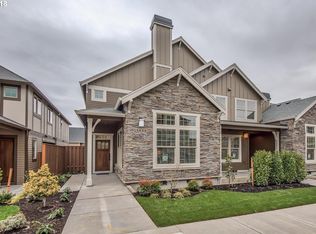Brand new Camden floorplan Townhome in North Bethany Creek by Arbor Homes. Located on an end w/ a fenced side yard & covered patio. Modern, vaulted family room w/fireplace & built-ins. 2 car garage & 2 car driveway. Stainless Whirlpool gas appliances,pantry+additional storage. Upstairs loft, master bedroom w/soaking tub, dual vanity sinks, tile shower & walk-in closet. Blinds incl.
This property is off market, which means it's not currently listed for sale or rent on Zillow. This may be different from what's available on other websites or public sources.


