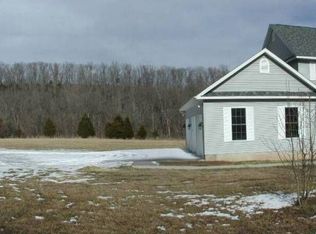Once in a lifetime opportunity to own this unique property sitting on over 43 beautifully wooded acres! Completely unique in its design from the moment you pull in you will be intrigued. Step inside and let your imagination take over as you view all the character and charm this home has to offer, from the detailed wood ceilings and walls, large open floorplan, new kitchen cabinets, new carpets, tile, and paint, multiple windows that showcase stunning wooded views, spacious master retreat with walk in closet, & multiple doors leading out to the decks are just a small sample of what this property has to offer. Outside you will find a large garage/workshop with electric, a storage shed for all your gardening needs, well house, pond, additional building areas, and ALOT of land to explore! Plus an appliance allowance. If you are looking for your forever home, vacation home, hunters retreat-so many options-this is it! Call today!
This property is off market, which means it's not currently listed for sale or rent on Zillow. This may be different from what's available on other websites or public sources.
