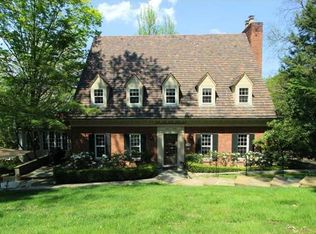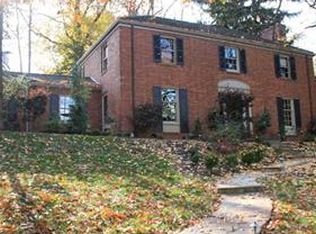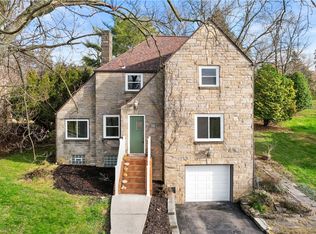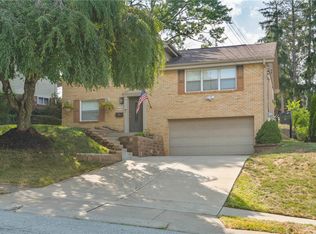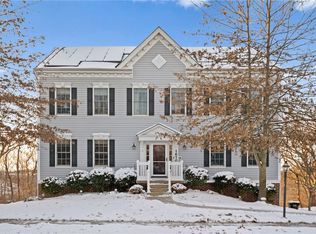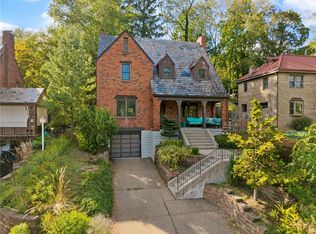Great potential for a possible in-law suite!! The first floor features one bedroom with en suite bath. Lower level features another bedroom with en suite bath plus a family room with an en suite bath that can also be used as a bedroom. Flexible floor plan ! This Stunning Ranch, located in Virginia Manor also offers a spacious sunken living room with cathedral ceiling and gorgeous wood floors. The formal dining room also boasts beautiful wood floors. The large kitchen, complete with center island and granite counter tops is open to a cozy great room. French doors lead to a private deck with pergola roof ideal for enjoying your morning coffee or evening dinner. Each bedroom has its own full bathroom. Second deck on lower level. There is an additional 4th bathroom in the hallway on the first floor for guests. Walk up attic in hallway. Concrete driveway. Over-sized 2 car garage. Quality throughout. Move-in ready!! A great place to call HOME!!
For sale
Price cut: $10K (10/9)
$579,900
1580 Williamsburg Rd, Pittsburgh, PA 15243
3beds
1,939sqft
Est.:
Single Family Residence
Built in 1951
0.3 Acres Lot
$552,900 Zestimate®
$299/sqft
$-- HOA
What's special
Gorgeous wood floorsCozy great room
- 228 days |
- 2,086 |
- 102 |
Likely to sell faster than
Zillow last checked: 8 hours ago
Listing updated: October 09, 2025 at 02:50pm
Listed by:
Kathy McKenna 412-343-9000,
KATHY MCKENNA REALTY 412-343-9000
Source: WPMLS,MLS#: 1702630 Originating MLS: West Penn Multi-List
Originating MLS: West Penn Multi-List
Tour with a local agent
Facts & features
Interior
Bedrooms & bathrooms
- Bedrooms: 3
- Bathrooms: 4
- Full bathrooms: 4
Primary bedroom
- Level: Main
- Dimensions: 16x14
Bedroom 2
- Level: Lower
- Dimensions: 15x15
Bedroom 3
- Level: Lower
- Dimensions: 15x13
Dining room
- Level: Main
- Dimensions: 14x13
Entry foyer
- Level: Main
- Dimensions: 10x6
Family room
- Level: Main
- Dimensions: 13x11
Kitchen
- Level: Main
- Dimensions: 17x12
Living room
- Level: Main
- Dimensions: 26x15
Heating
- Forced Air, Gas
Cooling
- Central Air
Appliances
- Included: Some Gas Appliances, Cooktop, Dryer, Dishwasher, Disposal, Microwave, Refrigerator, Washer
Features
- Window Treatments
- Flooring: Ceramic Tile, Hardwood
- Windows: Window Treatments
- Basement: Finished,Walk-Out Access
- Number of fireplaces: 2
- Fireplace features: Family/Living/Great Room
Interior area
- Total structure area: 1,939
- Total interior livable area: 1,939 sqft
Video & virtual tour
Property
Parking
- Total spaces: 2
- Parking features: Built In, Garage Door Opener
- Has attached garage: Yes
Features
- Levels: One
- Stories: 1
- Pool features: None
Lot
- Size: 0.3 Acres
- Dimensions: 0.2976
Details
- Parcel number: 0099F00134000000
Construction
Type & style
- Home type: SingleFamily
- Architectural style: Colonial,Ranch
- Property subtype: Single Family Residence
Materials
- Brick, Frame
- Roof: Tile
Condition
- Resale
- Year built: 1951
Utilities & green energy
- Sewer: Public Sewer
- Water: Public
Community & HOA
Community
- Features: Public Transportation
- Subdivision: Virginia Manor
Location
- Region: Pittsburgh
Financial & listing details
- Price per square foot: $299/sqft
- Tax assessed value: $291,700
- Annual tax amount: $10,740
- Date on market: 5/22/2025
Estimated market value
$552,900
$525,000 - $581,000
$2,477/mo
Price history
Price history
| Date | Event | Price |
|---|---|---|
| 10/9/2025 | Price change | $579,900-1.7%$299/sqft |
Source: | ||
| 6/29/2025 | Price change | $589,900-1.7%$304/sqft |
Source: | ||
| 5/22/2025 | Listed for sale | $599,900+105.6%$309/sqft |
Source: | ||
| 11/5/2012 | Sold | $291,750-2.6%$150/sqft |
Source: | ||
| 9/7/2012 | Listed for sale | $299,500+17.5%$154/sqft |
Source: Howard Hanna - Mt. Lebanon #932440 Report a problem | ||
Public tax history
Public tax history
| Year | Property taxes | Tax assessment |
|---|---|---|
| 2025 | $11,698 +8.9% | $291,700 |
| 2024 | $10,740 +678.4% | $291,700 |
| 2023 | $1,380 | $291,700 |
Find assessor info on the county website
BuyAbility℠ payment
Est. payment
$3,732/mo
Principal & interest
$2775
Property taxes
$754
Home insurance
$203
Climate risks
Neighborhood: Mount Lebanon
Nearby schools
GreatSchools rating
- 9/10Jefferson El SchoolGrades: K-5Distance: 0.6 mi
- 8/10Jefferson Middle SchoolGrades: 6-8Distance: 0.6 mi
- 10/10Mt Lebanon Senior High SchoolGrades: 9-12Distance: 1.2 mi
Schools provided by the listing agent
- District: Mount Lebanon
Source: WPMLS. This data may not be complete. We recommend contacting the local school district to confirm school assignments for this home.
- Loading
- Loading
