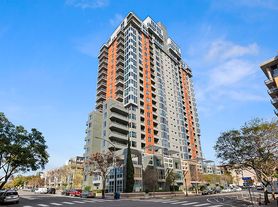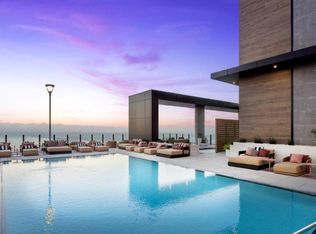Modern condo in La Vita community in the heart of Little Italy. Listen to the water feature just off your private balcony as the fresh breezes from the bay blow through the beautifully designed and landscaped courtyard. This newer condo includes generous amenities including a gym, pool, hot tub, community room and large courtyard. Park safely underground and take the elevator up to the 2nd floor where you will be steps away from your beautiful home. Enjoy the well appointed courtyard and walk to trendy Little Italy restaurants, bars and bakeries.
Water and trash are included. 1 underground parking spot is included. Building has a very nice gym, hot tub, swimming pool and common areas.
Apartment for rent
Accepts Zillow applications
$2,775/mo
1580 Union St UNIT 205, San Diego, CA 92101
1beds
681sqft
Price may not include required fees and charges.
Apartment
Available now
No pets
Central air
In unit laundry
Off street parking
Forced air
What's special
Private balconyWell appointed courtyard
- 40 days |
- -- |
- -- |
Travel times
Facts & features
Interior
Bedrooms & bathrooms
- Bedrooms: 1
- Bathrooms: 1
- Full bathrooms: 1
Heating
- Forced Air
Cooling
- Central Air
Appliances
- Included: Dishwasher, Dryer, Microwave, Oven, Refrigerator, Washer
- Laundry: In Unit
Features
- Flooring: Tile
Interior area
- Total interior livable area: 681 sqft
Property
Parking
- Parking features: Off Street
- Details: Contact manager
Features
- Exterior features: Bicycle storage, Garbage included in rent, Heating system: Forced Air, Water included in rent
Details
- Parcel number: 5333411446
Construction
Type & style
- Home type: Apartment
- Property subtype: Apartment
Utilities & green energy
- Utilities for property: Garbage, Water
Building
Management
- Pets allowed: No
Community & HOA
Community
- Features: Fitness Center, Pool
HOA
- Amenities included: Fitness Center, Pool
Location
- Region: San Diego
Financial & listing details
- Lease term: 1 Year
Price history
| Date | Event | Price |
|---|---|---|
| 9/9/2025 | Price change | $2,775-4.3%$4/sqft |
Source: Zillow Rentals | ||
| 8/30/2025 | Listed for rent | $2,900$4/sqft |
Source: Zillow Rentals | ||
| 7/30/2025 | Sold | $585,000-0.8%$859/sqft |
Source: | ||
| 7/1/2025 | Pending sale | $589,900$866/sqft |
Source: | ||
| 6/6/2025 | Listed for sale | $589,900+71%$866/sqft |
Source: | ||
Neighborhood: Little Italy
There are 2 available units in this apartment building

