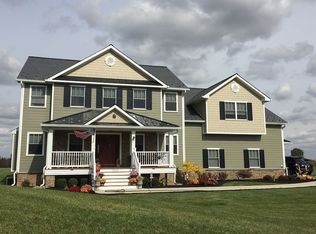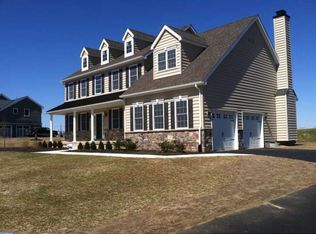Amazing Opportunity here! As it sits, there is a 4 Bedroom 1 1/2 bath Home on 6+ Acres. There is a One Car detached garage. There is also a 2 Car detached garage with an additional 2 Bedrooms and a Full Bath located above the garage. The Main home First Floor has a large family Room with Wood Burning Fireplace and Built ins. Off the Family Room is a Sun Room. There is a Formal Dining Room. And a Nice sized Kitchen with Corian Counters, Stainless Steel Appliances, Laminate Flooring and more. Rounding out the 1st floor is a Laundry Area and Half Bath. Upstairs you will find 4 Bedrooms and a Full Bath. The Basement is somewhat divided into 3 areas. A 12 x 12 Room, an area that would be great for a Play/Gaming and the 3rd area would be for the Utilities and workshop/Craft area. Other features of the Home include Newer Vinyl Replacement Windows, a Whole House Fan, Oil Hot Water Baseboard Heat, Central Air, 200 AMP Electric Service, Deck off the Sun Room, Rear Shed and more. The One Car Detached garage is over sized and offers plenty of additional space. The 2 Car Garage is also over sized. and features a second floor with 2 Bedrooms, a Living Space, Eat in Kitchen and a Full Bath. it also has an Oil Forced Hot Air Heater, Water Heater, 100 AMP Electric Service and more. Possible Subdivision of 1 to 2 additional Lots, if desired, but must be confirmed with Buckingham Township.
This property is off market, which means it's not currently listed for sale or rent on Zillow. This may be different from what's available on other websites or public sources.

