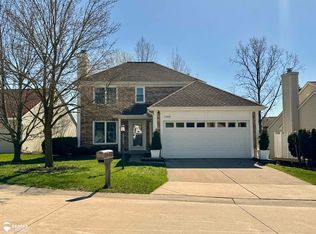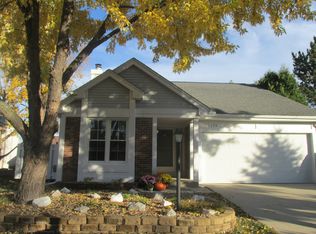Sold for $402,000
$402,000
1580 Stonecrest Dr, Rochester Hills, MI 48307
3beds
1,820sqft
Single Family Residence
Built in 1985
10,454.4 Square Feet Lot
$417,100 Zestimate®
$221/sqft
$2,338 Estimated rent
Home value
$417,100
$388,000 - $446,000
$2,338/mo
Zestimate® history
Loading...
Owner options
Explore your selling options
What's special
Welcome to this charming 3-bedroom, 2.1-bath home in desirable Rochester Hills that offers a perfect combination of
comfort, space, and convenience. The open-concept layout features a bright, inviting kitchen with modern appliances,
ample cabinetry, and a spacious dining area that flows seamlessly into the cozy living room. Upstairs, you'll find three
generously sized bedrooms and well-appointed bathrooms, including a convenient powder room on the main level. The backyard provides a peaceful area for outdoor activities or relaxing with family and friends. Located just minutes from excellent schools, parks, and the vibrant shops and restaurants of downtown Rochester, this home offers easy access to major highways and all the amenities you need. Don't miss the chance to own this wonderful home in one of the most sought-after neighborhoods in the area! Updates include: Deck replaced - railing is trex (2019), Finished
basement w/ dry bar (Jan 2021), Remodeled master bath (July 2021), Exterior of the home painted and siding replaced (September 2021), Main floor laminate replaced (Feb 2019). Schedule your showing today!!
Zillow last checked: 8 hours ago
Listing updated: August 15, 2025 at 06:00pm
Listed by:
Ivica Simjanoski 248-229-9137,
DOBI Real Estate
Bought with:
Ronnie Ahmad, 6506046501
Keller Williams Legacy
Source: Realcomp II,MLS#: 20240085101
Facts & features
Interior
Bedrooms & bathrooms
- Bedrooms: 3
- Bathrooms: 3
- Full bathrooms: 2
- 1/2 bathrooms: 1
Heating
- Forced Air, Natural Gas
Cooling
- Ceiling Fans, Central Air
Appliances
- Included: Dishwasher, Disposal, Dryer, Free Standing Electric Range, Free Standing Refrigerator, Microwave, Washer
Features
- Basement: Finished
- Has fireplace: Yes
- Fireplace features: Living Room
Interior area
- Total interior livable area: 1,820 sqft
- Finished area above ground: 1,320
- Finished area below ground: 500
Property
Parking
- Total spaces: 2
- Parking features: Two Car Garage, Attached, Garage Door Opener
- Attached garage spaces: 2
Features
- Levels: Two
- Stories: 2
- Entry location: GroundLevelwSteps
- Patio & porch: Covered, Deck, Porch
- Exterior features: Lighting
- Pool features: None
Lot
- Size: 10,454 sqft
- Dimensions: 125.00 x 85.00
Details
- Parcel number: 1522426043
- Special conditions: Short Sale No,Standard
Construction
Type & style
- Home type: SingleFamily
- Architectural style: Colonial
- Property subtype: Single Family Residence
Materials
- Brick, Vinyl Siding
- Foundation: Basement, Poured
- Roof: Asphalt
Condition
- New construction: No
- Year built: 1985
Utilities & green energy
- Sewer: Public Sewer
- Water: Public
Community & neighborhood
Community
- Community features: Sidewalks
Location
- Region: Rochester Hills
- Subdivision: WINCHESTER VILLAGE SUB NO 2
HOA & financial
HOA
- Has HOA: Yes
- HOA fee: $150 annually
Other
Other facts
- Listing agreement: Exclusive Right To Sell
- Listing terms: Cash,Conventional,FHA,Va Loan
Price history
| Date | Event | Price |
|---|---|---|
| 12/20/2024 | Sold | $402,000+14.9%$221/sqft |
Source: | ||
| 11/25/2024 | Pending sale | $350,000$192/sqft |
Source: | ||
| 11/21/2024 | Listed for sale | $350,000+61.3%$192/sqft |
Source: | ||
| 1/16/2018 | Sold | $217,000-3.6%$119/sqft |
Source: Public Record Report a problem | ||
| 12/4/2017 | Listing removed | $1,650$1/sqft |
Source: North Bloomfield Properties Report a problem | ||
Public tax history
| Year | Property taxes | Tax assessment |
|---|---|---|
| 2024 | -- | $162,380 +14.9% |
| 2023 | -- | $141,300 +7.4% |
| 2022 | -- | $131,580 +3.3% |
Find assessor info on the county website
Neighborhood: 48307
Nearby schools
GreatSchools rating
- 8/10Hamlin Elementary SchoolGrades: PK-5Distance: 0.3 mi
- 10/10Rochester High SchoolGrades: 7-12Distance: 1.7 mi
- 9/10Reuther Middle SchoolGrades: 6-12Distance: 2.4 mi
Get a cash offer in 3 minutes
Find out how much your home could sell for in as little as 3 minutes with a no-obligation cash offer.
Estimated market value$417,100
Get a cash offer in 3 minutes
Find out how much your home could sell for in as little as 3 minutes with a no-obligation cash offer.
Estimated market value
$417,100

