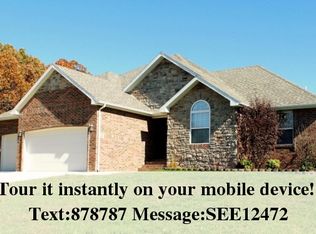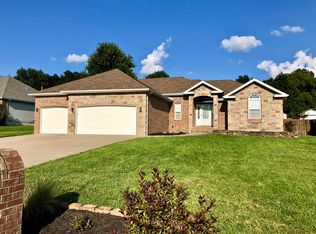Closed
Price Unknown
1580 Spring Hill Street, Marshfield, MO 65706
5beds
2,756sqft
Single Family Residence
Built in 2024
0.31 Acres Lot
$389,300 Zestimate®
$--/sqft
$2,674 Estimated rent
Home value
$389,300
$234,000 - $662,000
$2,674/mo
Zestimate® history
Loading...
Owner options
Explore your selling options
What's special
This new construction, walk-out basement, 5 bedroom, 3 full bath home with open floorplan is in a great neighborhood and is conveniently located near the new I-44 interchange. Your wallet will absolutely love that the home is all electric and that it has a heat pump. It could be possible to drive up to the lower level, which could be a great In-Law arrangement with no stairs. The lower level has 9ft ceilings, 2 very spacious bedrooms with multiple potential uses, an oversized bath with plenty of space to maneuver. Also, a storage/mini kitchen possible room and a storm shelter. There is a 9ft tall garage door, perfect for taller vehicles. The home is almost complete, just needs a few finishing touches. The street is scheduled to be resurfaced by the city this Spring.
Zillow last checked: 8 hours ago
Listing updated: August 02, 2024 at 02:59pm
Listed by:
Cletis Wallace 417-830-9262,
C R Realty
Bought with:
Cletis Wallace, 2001003537
C R Realty
Source: SOMOMLS,MLS#: 60263932
Facts & features
Interior
Bedrooms & bathrooms
- Bedrooms: 5
- Bathrooms: 3
- Full bathrooms: 3
Primary bedroom
- Area: 184.8
- Dimensions: 15.4 x 12
Bedroom 2
- Area: 137.55
- Dimensions: 13.1 x 10.5
Bedroom 3
- Area: 104
- Dimensions: 10.4 x 10
Bedroom 4
- Area: 263.2
- Dimensions: 18.8 x 14
Bedroom 5
- Area: 181.76
- Dimensions: 14.2 x 12.8
Family room
- Area: 213.53
- Dimensions: 16.3 x 13.1
Other
- Area: 280.36
- Dimensions: 17.2 x 16.3
Laundry
- Area: 39.11
- Dimensions: 7.11 x 5.5
Living room
- Area: 279.66
- Dimensions: 17.7 x 15.8
Heating
- Central, Forced Air, Heat Pump, Electric
Cooling
- Ceiling Fan(s), Central Air, Heat Pump
Appliances
- Included: Dishwasher, Disposal, Electric Water Heater, Free-Standing Electric Oven, Microwave
- Laundry: In Basement
Features
- High Speed Internet, In-Law Floorplan, Walk-In Closet(s), Walk-in Shower
- Flooring: Carpet, Wood
- Windows: Double Pane Windows
- Basement: Concrete,Exterior Entry,Finished,Storage Space,Walk-Out Access,Walk-Up Access,Full
- Has fireplace: No
- Fireplace features: None
Interior area
- Total structure area: 3,321
- Total interior livable area: 2,756 sqft
- Finished area above ground: 1,443
- Finished area below ground: 1,313
Property
Parking
- Total spaces: 2
- Parking features: Driveway, Garage Door Opener, On Street
- Attached garage spaces: 2
- Has uncovered spaces: Yes
Features
- Levels: One
- Stories: 1
- Patio & porch: Covered, Patio
- Exterior features: Rain Gutters
Lot
- Size: 0.31 Acres
- Features: Dead End Street
Details
- Parcel number: 068034003003001000
Construction
Type & style
- Home type: SingleFamily
- Property subtype: Single Family Residence
Materials
- Brick, Vinyl Siding
- Foundation: Brick/Mortar, Poured Concrete
- Roof: Composition
Condition
- New construction: Yes
- Year built: 2024
Utilities & green energy
- Sewer: Public Sewer
- Water: Public
Community & neighborhood
Location
- Region: Marshfield
- Subdivision: Webster-Not in List
Other
Other facts
- Listing terms: Cash,Conventional,FHA,VA Loan
- Road surface type: Concrete, Asphalt
Price history
| Date | Event | Price |
|---|---|---|
| 6/11/2024 | Sold | -- |
Source: | ||
| 5/6/2024 | Pending sale | $395,000$143/sqft |
Source: | ||
| 3/22/2024 | Listed for sale | $395,000+1363%$143/sqft |
Source: | ||
| 5/5/2023 | Sold | -- |
Source: | ||
| 2/7/2023 | Pending sale | $27,000$10/sqft |
Source: | ||
Public tax history
Tax history is unavailable.
Neighborhood: 65706
Nearby schools
GreatSchools rating
- 7/10Daniel Webster Elementary SchoolGrades: 2-3Distance: 1.1 mi
- 7/10Marshfield Jr. High SchoolGrades: 6-8Distance: 1 mi
- 5/10Marshfield High SchoolGrades: 9-12Distance: 1.6 mi
Schools provided by the listing agent
- Elementary: Marshfield
- Middle: Marshfield
- High: Marshfield
Source: SOMOMLS. This data may not be complete. We recommend contacting the local school district to confirm school assignments for this home.

