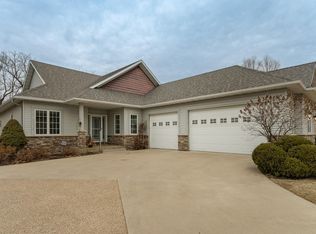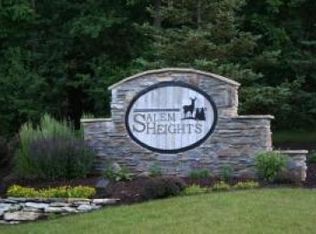Closed
$635,000
1580 Salem Ct SW, Rochester, MN 55902
4beds
4,017sqft
Townhouse Detached
Built in 2006
3,920.4 Square Feet Lot
$685,700 Zestimate®
$158/sqft
$2,831 Estimated rent
Home value
$685,700
$651,000 - $727,000
$2,831/mo
Zestimate® history
Loading...
Owner options
Explore your selling options
What's special
Stunning walkout villa situated in a private and highly desirable SW location close to downtown, shops and trails. All living facilities on a large main level. Open floor plan, high ceilings, custom finishes, hardwood floors, beautiful kitchen. Big owner’s suite with a walk-in tiled shower, bath and walk-in closet. Second spacious bedroom. Step outside and enjoy the green views from a beautiful maintenance-free deck with lots of space to entertain. The lower level offers a spacious family room and 2 more bedrooms, full bath, large storage and a patio for relaxation. HOA takes care of all the snow, lawn care, irrigation and trash and others. Fully updated appliances in 2020/2021: Furnace, AC, Water softener, Dishwasher and Fridge. Elevate your living experience, inquire about this stand-alone villa today!
Zillow last checked: 8 hours ago
Listing updated: November 08, 2024 at 10:25pm
Listed by:
Hristina Flanagan 507-261-8505,
Edina Realty, Inc.
Bought with:
Lee Fleming
Edina Realty, Inc.
Source: NorthstarMLS as distributed by MLS GRID,MLS#: 6411693
Facts & features
Interior
Bedrooms & bathrooms
- Bedrooms: 4
- Bathrooms: 3
- Full bathrooms: 1
- 3/4 bathrooms: 2
Bedroom 1
- Level: Main
Bedroom 2
- Level: Main
Bedroom 3
- Level: Lower
Bedroom 4
- Level: Lower
Deck
- Level: Main
Dining room
- Level: Main
Family room
- Level: Lower
Other
- Level: Main
Kitchen
- Level: Main
Living room
- Level: Main
Storage
- Level: Lower
Heating
- Forced Air, Fireplace(s)
Cooling
- Central Air
Appliances
- Included: Air-To-Air Exchanger, Cooktop, Dishwasher, Disposal, Double Oven, Dryer, Exhaust Fan, Gas Water Heater, Microwave, Range, Refrigerator, Stainless Steel Appliance(s), Washer, Water Softener Owned
Features
- Basement: Full,Walk-Out Access
- Number of fireplaces: 2
- Fireplace features: Family Room, Gas, Living Room
Interior area
- Total structure area: 4,017
- Total interior livable area: 4,017 sqft
- Finished area above ground: 2,105
- Finished area below ground: 1,147
Property
Parking
- Total spaces: 2
- Parking features: Attached, Asphalt, Guest
- Attached garage spaces: 2
Accessibility
- Accessibility features: None
Features
- Levels: One
- Stories: 1
- Patio & porch: Composite Decking, Porch
Lot
- Size: 3,920 sqft
Details
- Foundation area: 1912
- Parcel number: 641032067802
- Zoning description: Residential-Single Family
Construction
Type & style
- Home type: Townhouse
- Property subtype: Townhouse Detached
Materials
- Brick/Stone, Metal Siding
- Roof: Age Over 8 Years
Condition
- Age of Property: 18
- New construction: No
- Year built: 2006
Utilities & green energy
- Electric: Circuit Breakers
- Gas: Natural Gas
- Sewer: City Sewer/Connected
- Water: City Water/Connected
Community & neighborhood
Location
- Region: Rochester
- Subdivision: Salem Heights T/H Cic #206
HOA & financial
HOA
- Has HOA: Yes
- HOA fee: $2,960 annually
- Services included: Lawn Care, Other, Maintenance Grounds, Parking, Trash
- Association name: Salem Heights HOA
- Association phone: 507-398-6469
Price history
| Date | Event | Price |
|---|---|---|
| 11/9/2023 | Sold | $635,000$158/sqft |
Source: | ||
| 9/5/2023 | Pending sale | $635,000$158/sqft |
Source: | ||
| 9/1/2023 | Listed for sale | $635,000+42.7%$158/sqft |
Source: | ||
| 5/6/2009 | Sold | $445,000$111/sqft |
Source: | ||
Public tax history
Tax history is unavailable.
Find assessor info on the county website
Neighborhood: 55902
Nearby schools
GreatSchools rating
- 7/10Bamber Valley Elementary SchoolGrades: PK-5Distance: 0.7 mi
- 9/10Mayo Senior High SchoolGrades: 8-12Distance: 2.5 mi
- 5/10John Adams Middle SchoolGrades: 6-8Distance: 3.9 mi
Get a cash offer in 3 minutes
Find out how much your home could sell for in as little as 3 minutes with a no-obligation cash offer.
Estimated market value
$685,700

