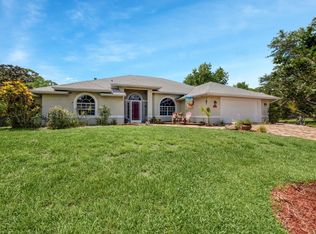Sold for $570,000 on 03/12/25
$570,000
1580 SW Belgrave Terrace, Stuart, FL 34997
3beds
1,968sqft
Single Family Residence
Built in 1984
0.49 Acres Lot
$533,300 Zestimate®
$290/sqft
$4,298 Estimated rent
Home value
$533,300
$480,000 - $592,000
$4,298/mo
Zestimate® history
Loading...
Owner options
Explore your selling options
What's special
Welcome to Gregor Woods, where luxury meets convenience in this highly desirable community! Nestled on a generous half-acre lot, this stunning single-family home offers the perfect blend of comfort and privacy. Live at ease with a brand new roof just installed in July of this year. As you step inside, you're greeted by an open floor plan accentuated by a spacious great room, ideal for both entertaining and everyday living. The recently renovated kitchen is a chef's dream, boasting gleaming granite countertops, newer stainless steel appliances, and ample cabinet space. Both bathrooms have been tastefully updated, providing a touch of modern elegance. Relax and unwind in your own private oasis with a screened-in pool, offering a refreshing retreat on hot summer days. Enjoy the serene views of the lush backyard, creating a tranquil atmosphere for outdoor.gatherings or simply soaking up the sun. This home features three bedrooms, including a luxurious master suite complete with an en-suite bathroom for added convenience and comfort. With newer AC units and a water heater, you can rest assured knowing that comfort and efficiency are top priorities. Plus, low HOA fees make this property even more appealing. Conveniently located near I-95 and the Turnpike, as well as shopping centers, dining establishments, and recreational facilities, this home offers unparalleled convenience for today's busy lifestyle.
Don't miss out on the opportunity to make this exquisite property your own. Schedule a showing today and experience the luxury and convenience of Gregor Woods living!
Zillow last checked: 8 hours ago
Listing updated: September 03, 2025 at 06:01am
Listed by:
Blake B Rayner 561-252-2208,
Sutter & Nugent LLC
Bought with:
Patricia Olson
RE/MAX of Stuart
Source: BeachesMLS,MLS#: RX-11002025 Originating MLS: Beaches MLS
Originating MLS: Beaches MLS
Facts & features
Interior
Bedrooms & bathrooms
- Bedrooms: 3
- Bathrooms: 2
- Full bathrooms: 2
Primary bedroom
- Level: M
- Area: 195 Square Feet
- Dimensions: 13 x 15
Bedroom 2
- Level: M
- Area: 154 Square Feet
- Dimensions: 11 x 14
Bedroom 3
- Level: M
- Area: 143 Square Feet
- Dimensions: 11 x 13
Dining room
- Level: M
- Area: 224 Square Feet
- Dimensions: 14 x 16
Great room
- Level: M
- Area: 156 Square Feet
- Dimensions: 12 x 13
Kitchen
- Level: M
- Area: 312 Square Feet
- Dimensions: 24 x 13
Living room
- Level: M
- Area: 550 Square Feet
- Dimensions: 22 x 25
Heating
- Central, Electric
Cooling
- Ceiling Fan(s), Central Air, Electric
Appliances
- Included: Dishwasher, Dryer, Microwave, Electric Range, Refrigerator, Reverse Osmosis Water Treatment, Washer, Electric Water Heater
- Laundry: Inside, Laundry Closet, Washer/Dryer Hookup
Features
- Kitchen Island, Pantry, Split Bedroom, Walk-In Closet(s)
- Flooring: Ceramic Tile, Laminate
- Windows: Drapes, Panel Shutters (Complete)
Interior area
- Total structure area: 2,594
- Total interior livable area: 1,968 sqft
Property
Parking
- Total spaces: 2
- Parking features: 2+ Spaces, Garage - Attached, Auto Garage Open
- Attached garage spaces: 2
Features
- Levels: < 4 Floors
- Stories: 1
- Patio & porch: Deck, Screened Patio
- Exterior features: Auto Sprinkler
- Has private pool: Yes
- Pool features: In Ground, Screen Enclosure
- Has view: Yes
- View description: Pool, Preserve
- Waterfront features: None
Lot
- Size: 0.49 Acres
- Features: 1/4 to 1/2 Acre, Interior Lot, Irregular Lot
Details
- Parcel number: 553841200000002102
- Zoning: RES
Construction
Type & style
- Home type: SingleFamily
- Architectural style: Ranch
- Property subtype: Single Family Residence
Materials
- Frame
- Roof: Comp Shingle
Condition
- Resale
- New construction: No
- Year built: 1984
Utilities & green energy
- Sewer: Septic Tank
- Water: Well
- Utilities for property: Cable Connected, Electricity Connected
Community & neighborhood
Community
- Community features: None
Location
- Region: Stuart
- Subdivision: Gregor Woods
HOA & financial
HOA
- Has HOA: Yes
- HOA fee: $40 monthly
- Services included: Common Areas
Other fees
- Application fee: $0
Other
Other facts
- Listing terms: Cash,Conventional,VA Loan
Price history
| Date | Event | Price |
|---|---|---|
| 3/12/2025 | Sold | $570,000-2.6%$290/sqft |
Source: | ||
| 1/6/2025 | Price change | $585,000-2.3%$297/sqft |
Source: | ||
| 12/3/2024 | Price change | $599,000-2.6%$304/sqft |
Source: | ||
| 7/6/2024 | Listed for sale | $615,000+1.2%$313/sqft |
Source: | ||
| 6/25/2024 | Listing removed | -- |
Source: | ||
Public tax history
| Year | Property taxes | Tax assessment |
|---|---|---|
| 2024 | $3,080 +2.6% | $201,820 +3% |
| 2023 | $3,003 +4% | $195,942 +3% |
| 2022 | $2,889 +0.3% | $190,235 +3% |
Find assessor info on the county website
Neighborhood: 34997
Nearby schools
GreatSchools rating
- 8/10Crystal Lake Elementary SchoolGrades: PK-5Distance: 1.7 mi
- 5/10Dr. David L. Anderson Middle SchoolGrades: 6-8Distance: 2.2 mi
- 5/10South Fork High SchoolGrades: 9-12Distance: 2.8 mi
Schools provided by the listing agent
- Middle: Dr. David L. Anderson Middle School
- High: South Fork High School
Source: BeachesMLS. This data may not be complete. We recommend contacting the local school district to confirm school assignments for this home.
Get a cash offer in 3 minutes
Find out how much your home could sell for in as little as 3 minutes with a no-obligation cash offer.
Estimated market value
$533,300
Get a cash offer in 3 minutes
Find out how much your home could sell for in as little as 3 minutes with a no-obligation cash offer.
Estimated market value
$533,300

